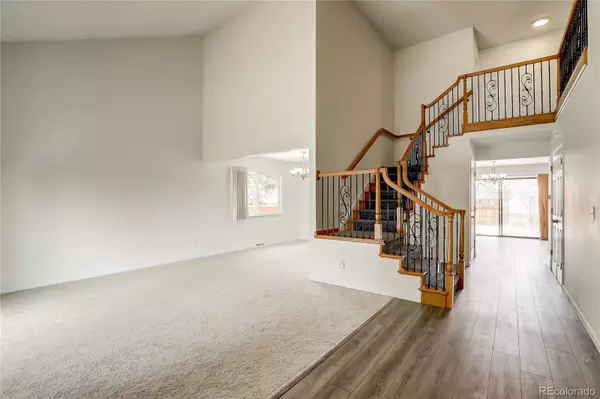$688,500
$710,000
3.0%For more information regarding the value of a property, please contact us for a free consultation.
7668 S Williams ST Centennial, CO 80122
5 Beds
4 Baths
3,070 SqFt
Key Details
Sold Price $688,500
Property Type Single Family Home
Sub Type Single Family Residence
Listing Status Sold
Purchase Type For Sale
Square Footage 3,070 sqft
Price per Sqft $224
Subdivision Arapahoe Highlands
MLS Listing ID 9387914
Sold Date 05/10/23
Style Traditional
Bedrooms 5
Full Baths 2
Three Quarter Bath 2
HOA Y/N No
Abv Grd Liv Area 2,600
Originating Board recolorado
Year Built 1974
Annual Tax Amount $2,995
Tax Year 2021
Lot Size 10,890 Sqft
Acres 0.25
Property Description
Move in ready with mostly newer paint and flooring throughout. This home has room for all your activities! Celebrate holidays with large gatherings in the formal living and dining room. On game days cheer your teams in the family room/kitchen area with a handy updated 3/4 bath. The laundry/mud room is perfect for not tracking dirt in the house. The bonus room upstairs is about 300 sqft of open, vaulted space for an office, homeschool, studio, dormitory, whatever. The four bedrooms upstairs are served by two updated baths, each with double sinks, new paint and flooring. The large primary bedroom has new paint and carpet, with the 3/4 bath and walk-in closet. For more storage check out the linen closet and extra cupboards and counter upstairs. The finished part of the basement has been a suite for visiting guests with the egress window and full bath. It is now set up as a billards room. Ample storage is waiting for your stuff in the unfinished part of the basement. The furnace has been serviced, water heater is new, sewerline replaced in 2017. Newer windows give good insulation. Roof replaced in 2007 with 40-yr shingles. Relax outside on the extra large patio. Appreciate the easy care steps, gas for your grill and the large umbrella. There's room in the yard for a ball game and the garden, both! Additional storage is on the side of the house adjacent to the driveway and part of the area behind the fence is shared with the neighbor. The garage is set up for a gas furnace in a workshop with storage for your tools. Vinyl siding means you don't have to paint outside! Close to shopping, schools, parks, busline, and more. Save on your energy bill with the leased solar panels.
Location
State CO
County Arapahoe
Rooms
Basement Bath/Stubbed, Partial
Interior
Interior Features Butcher Counters, Ceiling Fan(s), Eat-in Kitchen, Smoke Free, Vaulted Ceiling(s), Walk-In Closet(s)
Heating Forced Air, Natural Gas
Cooling Evaporative Cooling
Flooring Carpet, Linoleum, Vinyl
Fireplaces Number 1
Fireplaces Type Family Room, Gas Log
Fireplace Y
Appliance Dishwasher, Disposal, Microwave, Range, Refrigerator, Self Cleaning Oven
Laundry In Unit
Exterior
Exterior Feature Garden, Gas Valve, Private Yard
Parking Features Concrete, Driveway-Dirt, Exterior Access Door, Heated Garage, Lighted
Garage Spaces 2.0
Fence Full
Utilities Available Electricity Connected, Internet Access (Wired), Natural Gas Connected, Phone Connected
View Mountain(s)
Roof Type Composition
Total Parking Spaces 3
Garage Yes
Building
Foundation Concrete Perimeter
Sewer Public Sewer
Water Public
Level or Stories Two
Structure Type Frame, Vinyl Siding
Schools
Elementary Schools Gudy Gaskill
Middle Schools Powell
High Schools Arapahoe
School District Littleton 6
Others
Senior Community No
Ownership Individual
Acceptable Financing Cash, Conventional, FHA, VA Loan
Listing Terms Cash, Conventional, FHA, VA Loan
Special Listing Condition None
Read Less
Want to know what your home might be worth? Contact us for a FREE valuation!

Our team is ready to help you sell your home for the highest possible price ASAP

© 2024 METROLIST, INC., DBA RECOLORADO® – All Rights Reserved
6455 S. Yosemite St., Suite 500 Greenwood Village, CO 80111 USA
Bought with Redfin Corporation






