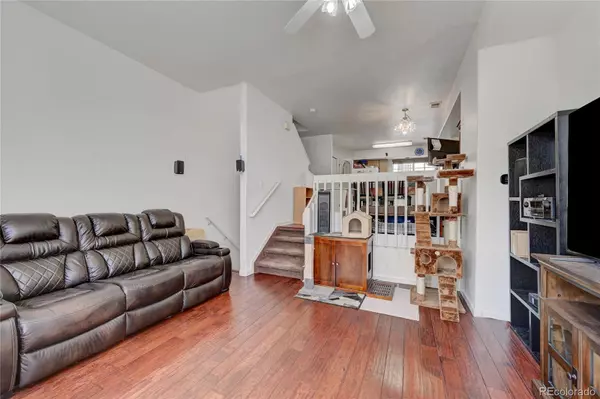$355,000
$350,000
1.4%For more information regarding the value of a property, please contact us for a free consultation.
8199 Welby RD #3604 Thornton, CO 80229
2 Beds
3 Baths
1,088 SqFt
Key Details
Sold Price $355,000
Property Type Condo
Sub Type Condominium
Listing Status Sold
Purchase Type For Sale
Square Footage 1,088 sqft
Price per Sqft $326
Subdivision Welby Hill Condominiums
MLS Listing ID 1615481
Sold Date 05/10/23
Style Contemporary
Bedrooms 2
Full Baths 2
Half Baths 1
Condo Fees $296
HOA Fees $296/mo
HOA Y/N Yes
Abv Grd Liv Area 1,088
Originating Board recolorado
Year Built 1999
Annual Tax Amount $1,841
Tax Year 2022
Lot Size 2,178 Sqft
Acres 0.05
Property Description
Talk about natural light, this property is legitimately sun-drenched! Facing south, the mostly fenced front patio has a small garden area, overlooks grassed open space, and is a great space for having morning coffee or an evening beverage. The sprawling living room sports extra tall ceilings, a ton of windows around the cozy gas fireplace and is just the beginning of the open, flowing layout. The spacious dining room is open to both the living room and the kitchen, and is big enough for both a table AND china cabinet. The kitchen has generous counter space, a pantry, and all appliances stay. The main floor laundry makes it easier to get this chore done while watching tv, and the washer/dryer are included, too! Even the powder room has a window for more natural light. Upstairs, the primary bedroom is large and has an en-suite full bath for your convenience. In fact, even the secondary bedroom has an en-suite full bath! And while the bedrooms are colorful, Seller is willing to repaint a neutral color if Buyer requests it. If all of that's not enough, there's an oversized garage and a HUGE "crawl space"/utility room with a ceiling of about 5' 10" or so, that some people are using as a man-cave/she-shed! If you're sitting down, it actually works well! The HOA fees include clubhouse and pool, snow removal, water/sewer, trash and more. Easy access to I-76, just a few miles to restaurants, entertainment and shopping. This one has it all!
Location
State CO
County Adams
Zoning R-4
Rooms
Basement Crawl Space
Interior
Interior Features Ceiling Fan(s), Open Floorplan, Smoke Free
Heating Forced Air, Natural Gas
Cooling Central Air
Flooring Laminate, Vinyl
Fireplaces Number 1
Fireplaces Type Living Room
Fireplace Y
Appliance Dishwasher, Disposal, Dryer, Microwave, Refrigerator, Self Cleaning Oven, Washer
Exterior
Exterior Feature Private Yard
Garage Spaces 1.0
Fence Partial
Roof Type Composition
Total Parking Spaces 2
Garage Yes
Building
Sewer Public Sewer
Water Public
Level or Stories Three Or More
Structure Type Frame,Wood Siding
Schools
Elementary Schools Monterey K-8
Middle Schools Monterey K-8
High Schools Academy
School District Mapleton R-1
Others
Senior Community No
Ownership Individual
Acceptable Financing Cash, Conventional, FHA, VA Loan
Listing Terms Cash, Conventional, FHA, VA Loan
Special Listing Condition None
Read Less
Want to know what your home might be worth? Contact us for a FREE valuation!

Our team is ready to help you sell your home for the highest possible price ASAP

© 2024 METROLIST, INC., DBA RECOLORADO® – All Rights Reserved
6455 S. Yosemite St., Suite 500 Greenwood Village, CO 80111 USA
Bought with Kentwood Real Estate Cherry Creek






