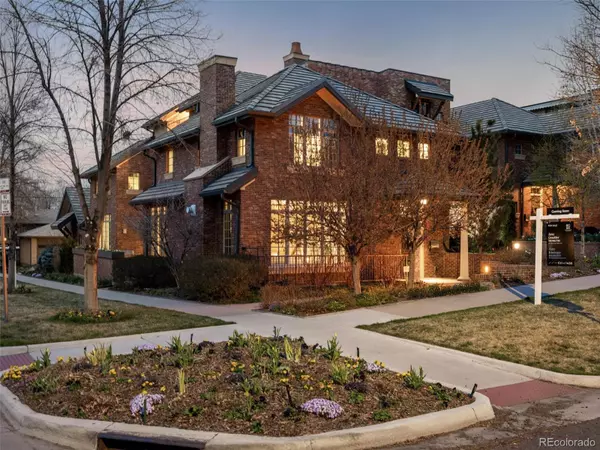$3,200,000
$2,975,000
7.6%For more information regarding the value of a property, please contact us for a free consultation.
401 Adams ST Denver, CO 80206
4 Beds
5 Baths
5,129 SqFt
Key Details
Sold Price $3,200,000
Property Type Multi-Family
Sub Type Multi-Family
Listing Status Sold
Purchase Type For Sale
Square Footage 5,129 sqft
Price per Sqft $623
Subdivision Cherry Creek North
MLS Listing ID 3868584
Sold Date 05/11/23
Bedrooms 4
Full Baths 4
Half Baths 1
HOA Y/N No
Abv Grd Liv Area 3,601
Originating Board recolorado
Year Built 2007
Annual Tax Amount $10,855
Tax Year 2022
Lot Size 4,356 Sqft
Acres 0.1
Property Description
This beautiful townhome in one of the best locations in Cherry Creek North offers high-end finishes throughout and lives like a single family residence. Situated on a large corner lot with extensive landscaping, this four bedroom, five bathroom home features an open floor plan that's inviting and perfect for entertaining. The living and dining rooms are complete with new window treatments and an updated fireplace with new surround, abundant natural light, floor to ceiling windows, and a stunning staircase. Enjoy cooking in the spacious chef's kitchen featuring a Miele steam oven, Wolf gas range, convection speed oven, Dacor warming drawer, Sub-Zero built in refrigerator, and a Sub Zero high altitude wine refrigerator. The private south facing outdoor patio has a new retractable awning for shade and complete privacy. Rounding out the main level is a cozy family room with a gas fireplace that is just steps away from the kitchen and a large mudroom off of the oversized three-car garage. Enjoy an elevator that will service all three floors. Upstairs you will find a large sitting area for reading or relaxing, a secondary ensuite bedroom, and a roomy primary suite with fireplace, dual primary ensuite bathrooms with a steam shower, jetted tub, and two walk-in closets with custom built-ins. The private 3rd-floor room offers a balcony with mountain views, new retractable awning, and is ideal for an office or personal gym. The finished basement has 9' ceilings, a gas fireplace, and two additional bedrooms with a full bathroom, large family room, wet bar, and 800 bottle temperature controlled wine cellar featuring hard limestone flooring from Portugal. Enjoy having a centrally controlled entertainment system throughout the home. Walk to all your favorites in Cherry Creek, including award-winning restaurants, shopping, and coffee shops.
Location
State CO
County Denver
Zoning RES
Rooms
Basement Daylight, Full, Interior Entry, Sump Pump
Interior
Interior Features Audio/Video Controls, Built-in Features, Eat-in Kitchen, Elevator, Entrance Foyer, Five Piece Bath, High Ceilings, High Speed Internet, Kitchen Island, Open Floorplan, Pantry, Primary Suite, Quartz Counters, Smart Window Coverings, Smoke Free, Synthetic Counters, Utility Sink, Walk-In Closet(s), Wet Bar
Heating Forced Air, Natural Gas
Cooling Central Air
Flooring Carpet, Tile, Wood
Fireplaces Number 4
Fireplaces Type Basement, Family Room, Living Room, Primary Bedroom
Fireplace Y
Appliance Bar Fridge, Dishwasher, Disposal, Dryer, Microwave, Range Hood, Refrigerator, Self Cleaning Oven, Tankless Water Heater, Warming Drawer, Washer, Wine Cooler
Laundry In Unit
Exterior
Exterior Feature Balcony, Elevator, Gas Grill, Gas Valve, Rain Gutters
Parking Features 220 Volts, Concrete, Dry Walled, Oversized Door, Storage
Garage Spaces 3.0
Fence Partial
Utilities Available Electricity Connected, Internet Access (Wired), Natural Gas Connected
View City, Mountain(s)
Roof Type Cement Shake, Membrane
Total Parking Spaces 3
Garage Yes
Building
Lot Description Corner Lot, Landscaped, Near Public Transit, Sprinklers In Front
Foundation Slab
Sewer Public Sewer
Water Public
Level or Stories Three Or More
Structure Type Brick, Frame, Stucco
Schools
Elementary Schools Steck
Middle Schools Hill
High Schools George Washington
School District Denver 1
Others
Senior Community No
Ownership Individual
Acceptable Financing 1031 Exchange, Cash, Conventional, Jumbo, VA Loan
Listing Terms 1031 Exchange, Cash, Conventional, Jumbo, VA Loan
Special Listing Condition None
Read Less
Want to know what your home might be worth? Contact us for a FREE valuation!

Our team is ready to help you sell your home for the highest possible price ASAP

© 2024 METROLIST, INC., DBA RECOLORADO® – All Rights Reserved
6455 S. Yosemite St., Suite 500 Greenwood Village, CO 80111 USA
Bought with Compass - Denver






