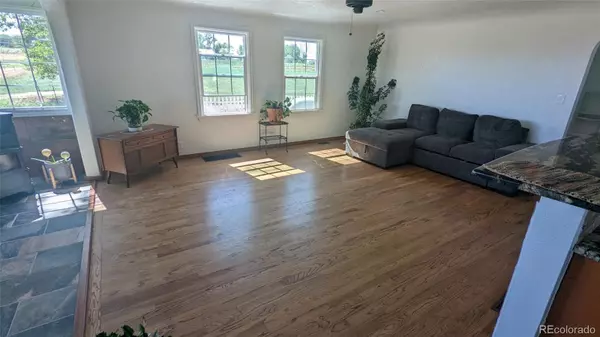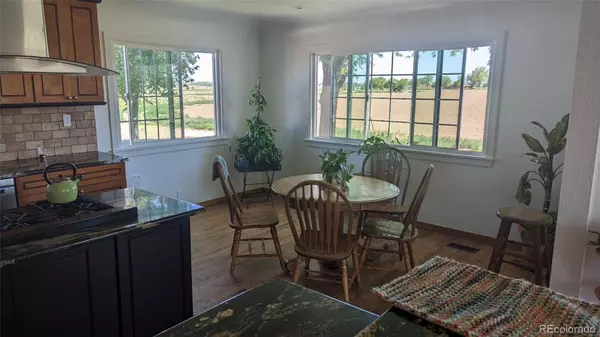$849,999
$849,999
For more information regarding the value of a property, please contact us for a free consultation.
7008 County Road 23 1/2 Fort Lupton, CO 80621
7 Beds
4 Baths
984 SqFt
Key Details
Sold Price $849,999
Property Type Single Family Home
Sub Type Single Family Residence
Listing Status Sold
Purchase Type For Sale
Square Footage 984 sqft
Price per Sqft $863
Subdivision Weld
MLS Listing ID 2648620
Sold Date 05/10/23
Bedrooms 7
Full Baths 1
Three Quarter Bath 3
HOA Y/N No
Abv Grd Liv Area 984
Originating Board recolorado
Year Built 1940
Annual Tax Amount $1,318
Tax Year 2021
Lot Size 5.460 Acres
Acres 5.46
Property Description
Are you looking for end of the road privacy and ready to leave the city, then this property is for you. The house is the quintessential old style farmhouse, fully restored and ready to move in. The house just recently had the exterior renovated with James Hardie siding and Simonton Daylight Max windows this past summer. This showcase home has a simplistic yet stunning look that includes granite countertops, six burner propane stove and a bar top with an open floor plan to accommodate large gatherings. The Domestic water well pump was recently replaced 4 years ago and provides fantastic water pressure, allowing water to all outbuildings, animals and up to 1 acre of land. There is a fenced back yard with lots of open space, horseshoe pits and a pathway to the second non-conforming 2-bedroom ¾ bath suite for guests, teenagers or MIL suite. The newly re-skinned, 30x60 workshop has been fully permitted (not an Ag building) for electricity (220), plumbing and HVAC and features brand new, insulated, garage doors (12x12 and 10x10). Inside is another bedroom/office, ¾ bath, storage room, giant 10x20 loft and a one of a kind, 20’ wet bar with plenty of under-bar storage, shelves, fridge and ice maker. Walk outside to your own personal park-like oasis featuring a 13x20 covered patio with a standing/seating bar top, plenty of grass, as well as a beautiful flagstone fire pit area. The next outbuilding features a two-car garage with a new insulated garage door which is connected to a she-shed that opens to multiple raised garden beds w/ underground sprinklers and large chicken coop. This property features four 30amp RV plugs for friends/family as well as an RV dumpsite. Lastly this property features a large corral and of course plenty of land for animals, storage or whatever you can dream of. 13.14 acres up for sale as well (MLS# 6022176)
Location
State CO
County Weld
Rooms
Basement Finished
Main Level Bedrooms 5
Interior
Interior Features Eat-in Kitchen, Granite Counters, High Ceilings, In-Law Floor Plan, Open Floorplan, Pantry, Walk-In Closet(s), Wet Bar
Heating Forced Air
Cooling Central Air
Flooring Carpet, Tile, Wood
Fireplaces Type Pellet Stove
Fireplace N
Appliance Dishwasher, Range, Refrigerator
Laundry In Unit
Exterior
Exterior Feature Fire Pit, Private Yard
Fence Partial
Utilities Available Electricity Connected, Propane
View Plains, Water
Roof Type Composition
Total Parking Spaces 5
Garage No
Building
Lot Description Foothills, Landscaped, Many Trees, Sprinklers In Front, Sprinklers In Rear
Foundation Slab
Sewer Septic Tank
Water Well
Level or Stories Two
Structure Type Cement Siding
Schools
Elementary Schools Butler
Middle Schools Fort Lupton
High Schools Fort Lupton
School District Weld County Re-8
Others
Senior Community No
Ownership Individual
Acceptable Financing Cash, Conventional, FHA, VA Loan
Listing Terms Cash, Conventional, FHA, VA Loan
Special Listing Condition None
Read Less
Want to know what your home might be worth? Contact us for a FREE valuation!

Our team is ready to help you sell your home for the highest possible price ASAP

© 2024 METROLIST, INC., DBA RECOLORADO® – All Rights Reserved
6455 S. Yosemite St., Suite 500 Greenwood Village, CO 80111 USA
Bought with RE/MAX Momentum






