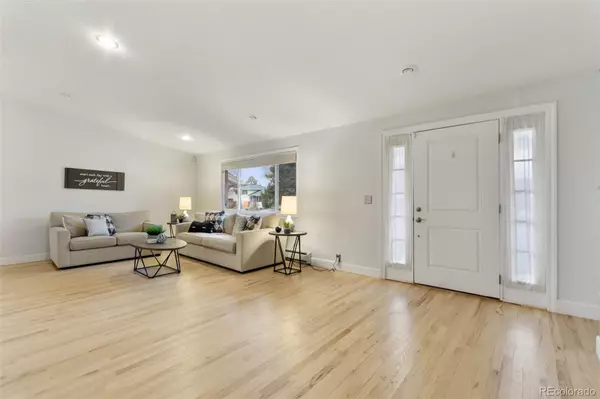$780,000
$750,000
4.0%For more information regarding the value of a property, please contact us for a free consultation.
7432 S Eudora WAY Centennial, CO 80122
4 Beds
4 Baths
2,596 SqFt
Key Details
Sold Price $780,000
Property Type Single Family Home
Sub Type Single Family Residence
Listing Status Sold
Purchase Type For Sale
Square Footage 2,596 sqft
Price per Sqft $300
Subdivision Ridgeview Hills Park
MLS Listing ID 2993189
Sold Date 05/12/23
Style Traditional
Bedrooms 4
Full Baths 1
Half Baths 1
Three Quarter Bath 2
HOA Y/N No
Abv Grd Liv Area 1,987
Originating Board recolorado
Year Built 1971
Annual Tax Amount $3,920
Tax Year 2022
Lot Size 7,405 Sqft
Acres 0.17
Property Description
Homes on the park rarely come up for for sale! Don't miss your chance to own an unbelievable location. Welcome to this beautifully updated, recently painted, Ridgeview Hills home on Medema Park. Step through the front door and you are greeted by an open floor plan, vaulted ceilings, lots of natural light flooding from the many windows and skylights, and real hardwood floors flowing through the main level, garden level and upstairs. On the main level, find a large living room, dining room area with an updated chandelier, and gorgeously remodeled kitchen. This chef's dream boasts white cabinets with under cabinet lighting & in cabinet lighting, new backsplash, white quartz countertops, a farmhouse sink, pantry cabinets and an island with bar top seating. The stainless appliances have all the bells and whistles including an induction range and air fryer. Step upstairs to find a large owner suite with attached remodeled bathroom, 2 additional bedrooms and a full main bathroom, also recently updated. All bedrooms and main level have split ductless units for customized heat and A/C and updated closets. Step down to the family room with a remodeled wood burning fireplace & mantel, laundry room with washer & dryer included, half bath, & sliding glass doors to the backyard. The basement has a rec room, non-conforming guest bedroom, remodeled 3/4 bathroom, office and storage room. Updated electrical panel, mitigated aluminum wiring & newer water heater. The backyard is flat & useable, fully fenced, has a paver patio & pergola (2019); sprinklers and drip lines in the front & back. Walk out into Medema park to enjoy walking trails, the new basketball court, playground, soccer field & open space. Steps to Tonys Meat Market and Lifetime Fitness. Check out the full update/feature list in MLS supplements and watch the drone tour here: https://youtu.be/TT_rylacDxM
Location
State CO
County Arapahoe
Rooms
Basement Finished, Partial
Interior
Interior Features Eat-in Kitchen, Entrance Foyer, High Ceilings, Kitchen Island, Open Floorplan, Pantry, Primary Suite, Quartz Counters, Radon Mitigation System, Smoke Free, Walk-In Closet(s)
Heating Baseboard
Cooling Air Conditioning-Room
Flooring Carpet, Tile, Wood
Fireplaces Number 1
Fireplaces Type Family Room, Wood Burning
Fireplace Y
Appliance Dishwasher, Disposal, Dryer, Gas Water Heater, Microwave, Range, Refrigerator, Washer
Laundry In Unit
Exterior
Exterior Feature Lighting, Playground, Private Yard, Rain Gutters
Parking Features 220 Volts, Concrete, Dry Walled, Exterior Access Door, Finished, Lighted, Storage
Garage Spaces 2.0
Fence Full
Utilities Available Cable Available, Electricity Connected, Natural Gas Connected, Phone Available
Roof Type Composition
Total Parking Spaces 2
Garage Yes
Building
Lot Description Greenbelt, Landscaped, Level, Open Space, Sprinklers In Front, Sprinklers In Rear
Sewer Public Sewer
Water Public
Level or Stories Tri-Level
Structure Type Brick, Frame, Wood Siding
Schools
Elementary Schools Ford
Middle Schools Newton
High Schools Arapahoe
School District Littleton 6
Others
Senior Community No
Ownership Individual
Acceptable Financing Cash, Conventional, FHA, VA Loan
Listing Terms Cash, Conventional, FHA, VA Loan
Special Listing Condition None
Read Less
Want to know what your home might be worth? Contact us for a FREE valuation!

Our team is ready to help you sell your home for the highest possible price ASAP

© 2024 METROLIST, INC., DBA RECOLORADO® – All Rights Reserved
6455 S. Yosemite St., Suite 500 Greenwood Village, CO 80111 USA
Bought with Keller Williams Integrity Real Estate LLC






