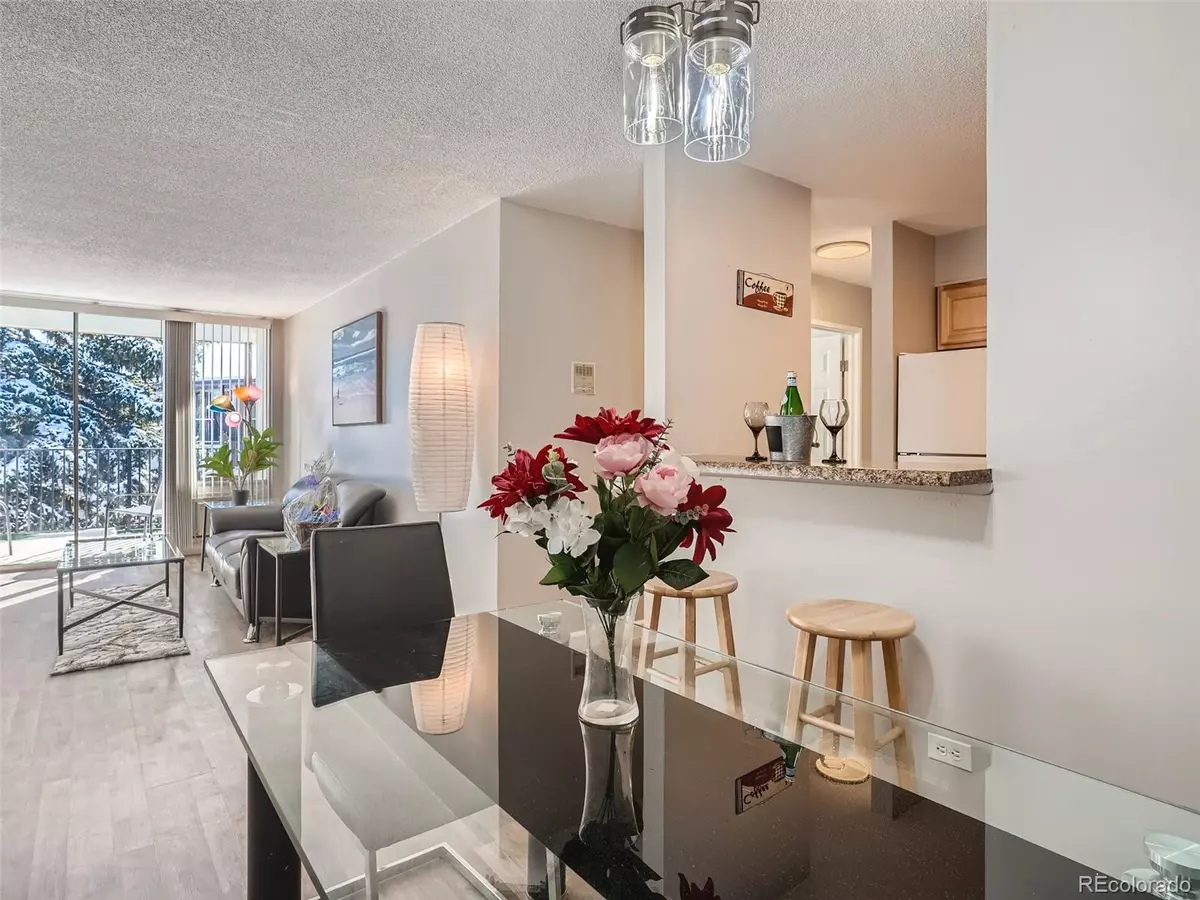$269,000
$275,000
2.2%For more information regarding the value of a property, please contact us for a free consultation.
2231 S Vaughn WAY #305B Aurora, CO 80014
2 Beds
2 Baths
972 SqFt
Key Details
Sold Price $269,000
Property Type Condo
Sub Type Condominium
Listing Status Sold
Purchase Type For Sale
Square Footage 972 sqft
Price per Sqft $276
Subdivision Heather Ridge
MLS Listing ID 5484702
Sold Date 05/12/23
Style Urban Contemporary
Bedrooms 2
Full Baths 2
Condo Fees $396
HOA Fees $396/mo
HOA Y/N Yes
Abv Grd Liv Area 972
Originating Board recolorado
Year Built 1972
Annual Tax Amount $911
Tax Year 2021
Property Description
Prime Southeast Location, Just minutes to light-rail, Bus line, Restaurants, World-class shopping, I-225, DTC, DIA, and Downtown.
Cherry Creek Schools, Completely Remodeled and Upgraded 2 bedroom and 2 full baths, just under 1,000 sq ft, Top floor, End unit, Huge balcony with a view of the pool, surrounded by majestic mature evergreens. Prime Deeded Reserved Parking spot, Just minutes to light-rail, Bus line, Restaurants, World-class shopping, I-225, DTC, DIA, and Downtown, DU, Medical Center of Aurora 15 min to Denver University by light rail Fresh 2-tone-paint, with new 4' inch baseboards, all new LED lighting, new vinyl laminate floors, extra storage, secured entrance, Newer kitchen cabinets, newer windows in both bedrooms. Extra storage space, Reserved parking spot B305
Location
State CO
County Arapahoe
Zoning Residential
Rooms
Main Level Bedrooms 2
Interior
Interior Features Ceiling Fan(s), Elevator, High Ceilings, Laminate Counters, Smoke Free
Heating Baseboard, Hot Water, Radiant
Cooling Air Conditioning-Room
Flooring Laminate, Vinyl
Fireplaces Number 1
Fireplaces Type Family Room, Living Room
Fireplace Y
Appliance Convection Oven, Dishwasher, Disposal, Microwave, Oven, Range Hood, Refrigerator, Trash Compactor
Laundry Common Area
Exterior
Exterior Feature Balcony
Parking Features Asphalt, Guest, Storage
Pool Outdoor Pool
View Mountain(s), Water
Roof Type Composition
Total Parking Spaces 1
Garage No
Building
Foundation Concrete Perimeter
Sewer Public Sewer
Water Public
Level or Stories One
Structure Type Stucco
Schools
Elementary Schools Eastridge
Middle Schools Prairie
High Schools Overland
School District Cherry Creek 5
Others
Senior Community No
Ownership Agent Owner
Acceptable Financing 1031 Exchange, Cash, Conventional, Owner Will Carry, Private Financing Available, VA Loan
Listing Terms 1031 Exchange, Cash, Conventional, Owner Will Carry, Private Financing Available, VA Loan
Special Listing Condition None
Pets Allowed Cats OK, Dogs OK
Read Less
Want to know what your home might be worth? Contact us for a FREE valuation!

Our team is ready to help you sell your home for the highest possible price ASAP

© 2024 METROLIST, INC., DBA RECOLORADO® – All Rights Reserved
6455 S. Yosemite St., Suite 500 Greenwood Village, CO 80111 USA
Bought with REALPRO REAL ESTATE PROFESSIONALS






