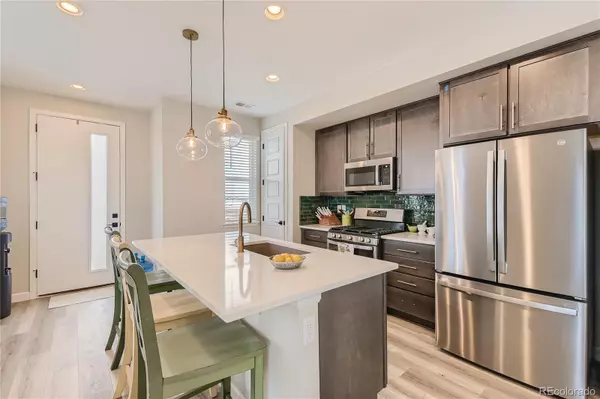$425,000
$425,000
For more information regarding the value of a property, please contact us for a free consultation.
5280 Warrior ST Frederick, CO 80504
3 Beds
3 Baths
1,470 SqFt
Key Details
Sold Price $425,000
Property Type Multi-Family
Sub Type Multi-Family
Listing Status Sold
Purchase Type For Sale
Square Footage 1,470 sqft
Price per Sqft $289
Subdivision Urban Duplexes At Silverstone
MLS Listing ID 5451174
Sold Date 05/12/23
Bedrooms 3
Full Baths 1
Half Baths 1
Three Quarter Bath 1
Condo Fees $60
HOA Fees $60/mo
HOA Y/N Yes
Abv Grd Liv Area 1,470
Originating Board recolorado
Year Built 2021
Annual Tax Amount $5,137
Tax Year 2023
Lot Size 2,178 Sqft
Acres 0.05
Property Description
****Seller offering a $5000 credit towards rate buy down *****
This Contemporary style architectural home blends modern efficiency and lifestyle! The 3 Bed 2.5 Bath home main floor offers space to entertain with its open dining and living rooms. Includes a covered patio with floor to ceiling glass doors, designed to let in the Colorado sunlight.
Move- in-ready with 50k elegant UPGRADES including:
Beautiful Pergola floors on the main floor and bathrooms, upgraded cabinets, white quartz with gold flex countertops island and kitchen counters, beautiful ceramic backsplash Tiles, upgraded carpet pads, unique stair rail creates open look, six panel interior 8 foot doors throughout, 9 foot second floor ceilings, upgraded window sills, door knobs, 4 inch base board, bathroom tile, bathrooms have beautiful quartz Sink counters and tiled bath/showers on the second floor plus wired high speed ethernet in all three bedrooms and the kitchen. The Owner’s suite private Bath feels luxurious with a double sink, tiled shower and nearby spacious walk-in closet.
FANTASTIC LOCATION in Frederick with Shops and restaurants within a 5 minute drive and a 15 minute walk on beautiful Colorado Spring/Summer/Fall evenings. A small town vibe with easy highway access with a 30 min drive to downtown Denver and close to Longmont and Boulder.
Location
State CO
County Weld
Interior
Interior Features Eat-in Kitchen, Kitchen Island, Open Floorplan, Pantry, Radon Mitigation System, Walk-In Closet(s)
Heating Forced Air
Cooling Central Air
Flooring Carpet, Laminate
Fireplace N
Appliance Dishwasher, Disposal, Double Oven, Dryer, Microwave, Refrigerator, Self Cleaning Oven, Sump Pump, Washer
Laundry In Unit
Exterior
Parking Features Dry Walled
Garage Spaces 2.0
Roof Type Architecural Shingle, Composition
Total Parking Spaces 2
Garage Yes
Building
Lot Description Landscaped
Sewer Public Sewer
Water Public
Level or Stories Two
Structure Type Frame, Stone, Vinyl Siding
Schools
Elementary Schools Legacy
Middle Schools Coal Ridge
High Schools Frederick
School District St. Vrain Valley Re-1J
Others
Senior Community No
Ownership Individual
Acceptable Financing Cash, Conventional, FHA, VA Loan
Listing Terms Cash, Conventional, FHA, VA Loan
Special Listing Condition None
Read Less
Want to know what your home might be worth? Contact us for a FREE valuation!

Our team is ready to help you sell your home for the highest possible price ASAP

© 2024 METROLIST, INC., DBA RECOLORADO® – All Rights Reserved
6455 S. Yosemite St., Suite 500 Greenwood Village, CO 80111 USA
Bought with Keller Williams Advantage Realty LLC






