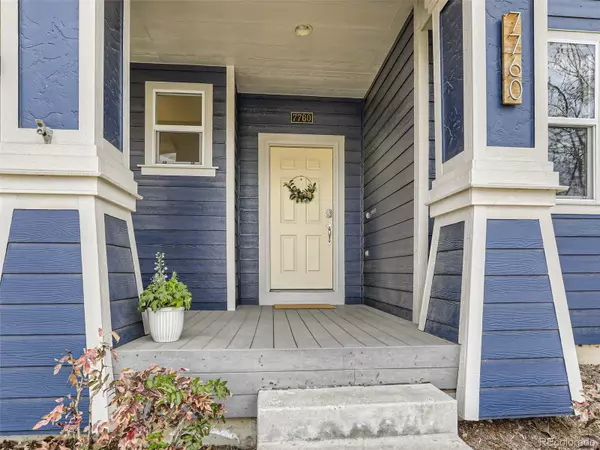$850,000
$850,000
For more information regarding the value of a property, please contact us for a free consultation.
7760 E 26th AVE Denver, CO 80238
5 Beds
4 Baths
2,934 SqFt
Key Details
Sold Price $850,000
Property Type Single Family Home
Sub Type Single Family Residence
Listing Status Sold
Purchase Type For Sale
Square Footage 2,934 sqft
Price per Sqft $289
Subdivision Central Park
MLS Listing ID 3166381
Sold Date 05/12/23
Bedrooms 5
Full Baths 3
Half Baths 1
Condo Fees $46
HOA Fees $46/mo
HOA Y/N Yes
Abv Grd Liv Area 2,009
Originating Board recolorado
Year Built 2002
Annual Tax Amount $6,410
Tax Year 2021
Lot Size 3,484 Sqft
Acres 0.08
Property Description
Modern meets traditional within this classic Central Park home boasting highly desirable walkability to neighborhood hot spots, including a recreational greenbelt, Stanley Marketplace and TOCA Denver. A tempo of easy living is set by an inviting front porch, convenient home office beyond entry, and an open-concept living area composed of kitchen, dining and living room, each wrapped in natural light. Hardwoods line the main-floor, while a large pantry with customizable shelving, Whirlpool® stainless-steel appliances and a sleek bar-height counter make the kitchen shine. Just beyond, dining with floating cabinets and living with gas-fireplace merge to produce a door to the backyard urban garden equipped with two seating areas, perennial landscaping and a detached 2-car garage. Four bedrooms, including the primary suite, and a full-bath with linen closet, claim the second-story; the primary ensuite yields a walk-in closet with customizable shelving and a private water closet. A fully finished basement bears additional living space with a rec room, bedroom and full-bath with laundry. Close proximity to Anschutz Medical Campus, and Northeast Denver favorites, such as Denver Zoo, City Park and Denver Museum of Nature and Science.
Location
State CO
County Denver
Zoning R-MU-20
Rooms
Basement Full
Interior
Interior Features Ceiling Fan(s), Pantry, Primary Suite, Stainless Counters, Walk-In Closet(s)
Heating Forced Air
Cooling Central Air
Flooring Carpet, Wood
Fireplace N
Appliance Cooktop, Dishwasher, Disposal, Microwave, Oven, Refrigerator
Exterior
Exterior Feature Garden, Private Yard
Garage Spaces 2.0
Fence Full
Roof Type Architecural Shingle
Total Parking Spaces 2
Garage Yes
Building
Lot Description Landscaped, Level
Sewer Public Sewer
Level or Stories Two
Structure Type Cement Siding, Wood Siding
Schools
Elementary Schools Inspire
Middle Schools Mcauliffe International
High Schools Northfield
School District Denver 1
Others
Senior Community No
Ownership Individual
Acceptable Financing 1031 Exchange, Cash, Conventional, FHA, VA Loan
Listing Terms 1031 Exchange, Cash, Conventional, FHA, VA Loan
Special Listing Condition None
Read Less
Want to know what your home might be worth? Contact us for a FREE valuation!

Our team is ready to help you sell your home for the highest possible price ASAP

© 2024 METROLIST, INC., DBA RECOLORADO® – All Rights Reserved
6455 S. Yosemite St., Suite 500 Greenwood Village, CO 80111 USA
Bought with KENTWOOD REAL ESTATE DTC, LLC






