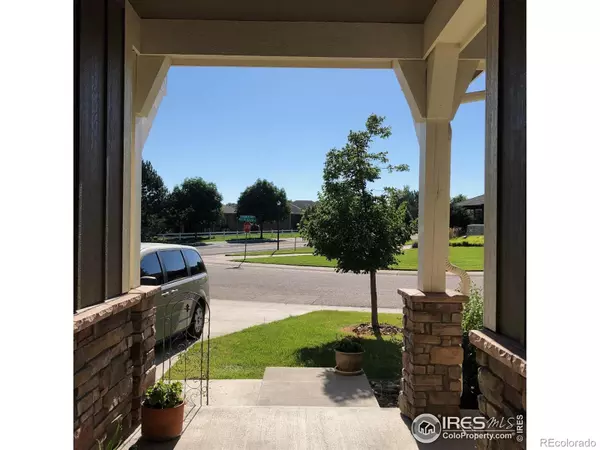$610,000
$610,000
For more information regarding the value of a property, please contact us for a free consultation.
8206 Spinnaker Bay DR #A Windsor, CO 80528
2 Beds
2 Baths
1,721 SqFt
Key Details
Sold Price $610,000
Property Type Multi-Family
Sub Type Multi-Family
Listing Status Sold
Purchase Type For Sale
Square Footage 1,721 sqft
Price per Sqft $354
Subdivision Highland Meadows
MLS Listing ID IR981227
Sold Date 05/15/23
Bedrooms 2
Full Baths 2
Condo Fees $576
HOA Fees $576/mo
HOA Y/N Yes
Abv Grd Liv Area 1,721
Originating Board recolorado
Year Built 2015
Tax Year 2022
Lot Size 6,098 Sqft
Acres 0.14
Property Description
Enjoy beautiful mountain views over the open space with true patio home living in the popular resort-style community of Highland Meadows, conveniently located just 20 minutes from Downtown Fort Collins and less than 10 minutes from downtown Windsor. HOA covers landscape and exterior maintenance for an easy lock & leave lifestyle! Water/sewer are also included in HOA as well as master insurance policy, management, etc. And, NO METRO DISTRICT TAX! Well-appointed home features spacious 10' ceilings, extended & refinished wood floors, new storm door & electronic awning, all appliances stay including 2 y/o washer/dryer. New easy care landscaping in private backyard area add to your quiet enjoyment. A one year home warranty is included for added peace of mind.
Location
State CO
County Larimer
Zoning Res
Rooms
Basement Bath/Stubbed, Full, Sump Pump, Unfinished
Main Level Bedrooms 2
Interior
Interior Features Five Piece Bath, Kitchen Island, Open Floorplan, Radon Mitigation System, Walk-In Closet(s)
Heating Forced Air
Cooling Ceiling Fan(s), Central Air
Flooring Vinyl, Wood
Fireplaces Type Gas, Gas Log, Living Room
Equipment Satellite Dish
Fireplace N
Appliance Dishwasher, Disposal, Dryer, Humidifier, Microwave, Oven, Refrigerator, Self Cleaning Oven, Washer
Laundry In Unit
Exterior
Garage Spaces 2.0
Fence Fenced
Utilities Available Cable Available, Electricity Available, Electricity Connected, Internet Access (Wired), Natural Gas Available, Natural Gas Connected
View Mountain(s)
Roof Type Composition
Total Parking Spaces 2
Garage Yes
Building
Lot Description Open Space
Sewer Public Sewer
Water Public
Level or Stories One
Structure Type Stone,Wood Frame
Schools
Elementary Schools Other
Middle Schools Preston
High Schools Fossil Ridge
School District Poudre R-1
Others
Ownership Individual
Acceptable Financing Cash, Conventional
Listing Terms Cash, Conventional
Pets Allowed Cats OK, Dogs OK
Read Less
Want to know what your home might be worth? Contact us for a FREE valuation!

Our team is ready to help you sell your home for the highest possible price ASAP

© 2024 METROLIST, INC., DBA RECOLORADO® – All Rights Reserved
6455 S. Yosemite St., Suite 500 Greenwood Village, CO 80111 USA
Bought with RE/MAX Alliance-FTC South






