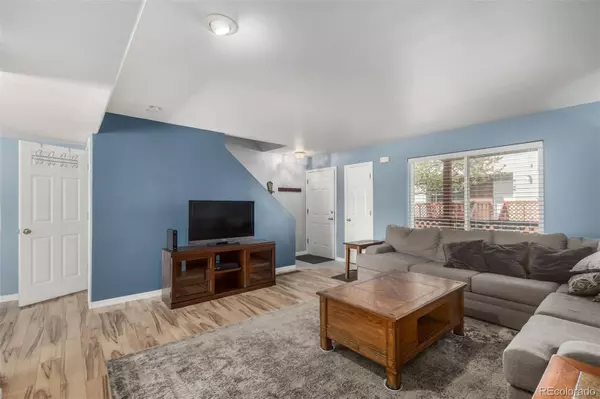$405,000
$400,000
1.3%For more information regarding the value of a property, please contact us for a free consultation.
4250 E 119th PL #C Thornton, CO 80233
2 Beds
2 Baths
1,248 SqFt
Key Details
Sold Price $405,000
Property Type Townhouse
Sub Type Townhouse
Listing Status Sold
Purchase Type For Sale
Square Footage 1,248 sqft
Price per Sqft $324
Subdivision Oakshire
MLS Listing ID 9179347
Sold Date 05/15/23
Bedrooms 2
Full Baths 1
Three Quarter Bath 1
Condo Fees $260
HOA Fees $260/mo
HOA Y/N Yes
Abv Grd Liv Area 1,248
Originating Board recolorado
Year Built 1996
Annual Tax Amount $2,151
Tax Year 2022
Property Description
This charming condo offers the perfect combination of comfort and convenience. Step inside to find a spacious and well-appointed living space that features 2 bedrooms and 2 bathrooms. The family room is perfect for relaxing after a long day, with a gas log fireplace and natural light coming from the patio. Whether you're hosting a dinner party or just whipping up a quick meal, you'll love the convenience and functionality of this beautiful kitchen, providing plenty of counter and cabinet space for all of your cooking essentials. The second-floor features 2 bedrooms and 2 baths, which includes the primary suite with vaulted ceilings, an oversized walk-in closet, and a large en-suite bathroom, making it a wonderful oasis for anyone. All HVAC (furnace, AC, On-demand Hot water heater) appliances are newer and have been recently serviced! Enjoy the beautiful summer, fall weather, fresh air and sunshine from your private patio. Attached two-car garage and large laundry room in the basement. The home is conveniently located in a prime location for easy commuting, and just minutes from the Light Rail, retail, and restaurants! Don't miss your chance to own this incredible property in one of Thornton's most desirable neighborhoods!
Location
State CO
County Adams
Rooms
Basement Cellar, Partial, Unfinished
Interior
Interior Features Primary Suite, Vaulted Ceiling(s), Walk-In Closet(s)
Heating Forced Air, Natural Gas
Cooling Central Air
Flooring Carpet, Laminate
Fireplaces Number 1
Fireplaces Type Family Room, Gas, Gas Log
Fireplace Y
Appliance Dishwasher, Disposal, Microwave, Oven, Refrigerator
Laundry In Unit
Exterior
Exterior Feature Balcony
Garage Spaces 2.0
Utilities Available Cable Available, Electricity Available
Roof Type Composition
Total Parking Spaces 2
Garage Yes
Building
Sewer Public Sewer
Water Public
Level or Stories Two
Structure Type Frame, Vinyl Siding
Schools
Elementary Schools Cherry Drive
Middle Schools Shadow Ridge
High Schools Mountain Range
School District Adams 12 5 Star Schl
Others
Senior Community No
Ownership Individual
Acceptable Financing Cash, Conventional, FHA, VA Loan
Listing Terms Cash, Conventional, FHA, VA Loan
Special Listing Condition None
Read Less
Want to know what your home might be worth? Contact us for a FREE valuation!

Our team is ready to help you sell your home for the highest possible price ASAP

© 2024 METROLIST, INC., DBA RECOLORADO® – All Rights Reserved
6455 S. Yosemite St., Suite 500 Greenwood Village, CO 80111 USA
Bought with Coldwell Banker Realty 56






