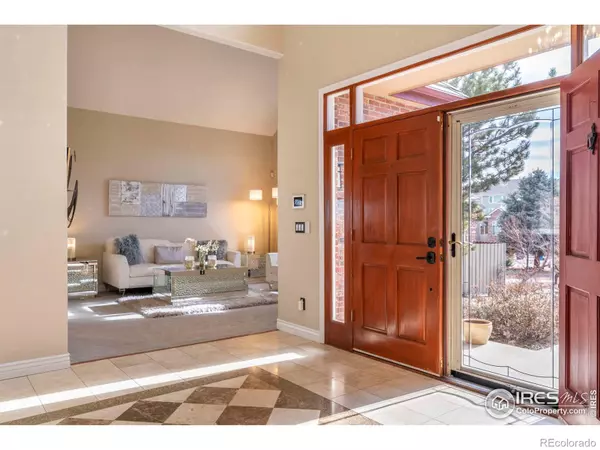$1,530,000
$1,550,000
1.3%For more information regarding the value of a property, please contact us for a free consultation.
341 Amethyst WAY Superior, CO 80027
6 Beds
6 Baths
6,383 SqFt
Key Details
Sold Price $1,530,000
Property Type Single Family Home
Sub Type Single Family Residence
Listing Status Sold
Purchase Type For Sale
Square Footage 6,383 sqft
Price per Sqft $239
Subdivision Rock Creek
MLS Listing ID IR985622
Sold Date 05/16/23
Style Contemporary
Bedrooms 6
Full Baths 5
Half Baths 1
Condo Fees $264
HOA Fees $22/ann
HOA Y/N Yes
Abv Grd Liv Area 4,216
Originating Board recolorado
Year Built 2000
Annual Tax Amount $7,519
Tax Year 2022
Lot Size 10,454 Sqft
Acres 0.24
Property Description
Seeking back up offer: Breathtaking views all around this home and it is on a Cul de Sac! Boulder Valley School Eldorado K-8 is just down the street with one of the largest playground parks. Access to 2 pools, tennis courts and thousands of Open Space trails for out your door activities. Close to golf courses, malls, restaurants, gyms & only 30 miles to the Denver Airport or Downtown Denver & Event centers. Easy access to ski resorts, minutes to Boulder & Louisville. FULL WALKOUT BASEMENT with wet bar, refrigerator, theater, game room & gym., guest bedroom & bathroom. TONS OF VIEWS ON EVERY LEVEL. ONE OF THE LARGEST LOTS IN COMMUNITY. LARGE ENTERTAINERS' KITCHEN, EAT IN BAR & SPACIOUS INFORMAL DINING AREA plus a formal dining area off the front sitting room. Electric CAR CHARGE INSTALLED IN GARAGE. ELEGANT OPEN FLOOR PLAN, UPDATED & MOVE IN READY.
Location
State CO
County Boulder
Zoning RES
Rooms
Basement Full, Walk-Out Access
Main Level Bedrooms 1
Interior
Interior Features Eat-in Kitchen, Open Floorplan, Pantry, Vaulted Ceiling(s), Walk-In Closet(s)
Heating Forced Air
Cooling Ceiling Fan(s), Central Air
Flooring Wood
Fireplaces Type Gas, Other
Fireplace N
Appliance Bar Fridge, Dishwasher, Disposal, Dryer, Microwave, Oven, Refrigerator, Washer
Laundry In Unit
Exterior
Parking Features Oversized
Garage Spaces 3.0
Utilities Available Electricity Available, Internet Access (Wired), Natural Gas Available
View Mountain(s)
Roof Type Composition,Concrete
Total Parking Spaces 3
Garage Yes
Building
Lot Description Flood Zone, Sprinklers In Front
Sewer Public Sewer
Water Public
Level or Stories Split Entry (Bi-Level)
Structure Type Brick,Wood Frame
Schools
Elementary Schools Eldorado
Middle Schools Eldorado K-8
High Schools Monarch
School District Boulder Valley Re 2
Others
Ownership Individual
Acceptable Financing Cash, Conventional
Listing Terms Cash, Conventional
Read Less
Want to know what your home might be worth? Contact us for a FREE valuation!

Our team is ready to help you sell your home for the highest possible price ASAP

© 2024 METROLIST, INC., DBA RECOLORADO® – All Rights Reserved
6455 S. Yosemite St., Suite 500 Greenwood Village, CO 80111 USA
Bought with CO-OP Non-IRES






