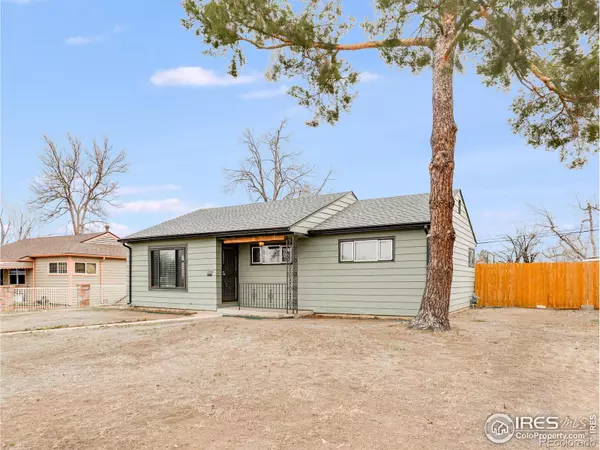$420,500
$414,900
1.3%For more information regarding the value of a property, please contact us for a free consultation.
1250 S Tejon ST Denver, CO 80223
3 Beds
1 Bath
996 SqFt
Key Details
Sold Price $420,500
Property Type Single Family Home
Sub Type Single Family Residence
Listing Status Sold
Purchase Type For Sale
Square Footage 996 sqft
Price per Sqft $422
Subdivision King Houston Subdivision
MLS Listing ID IR985375
Sold Date 05/16/23
Bedrooms 3
Full Baths 1
HOA Y/N No
Abv Grd Liv Area 996
Originating Board recolorado
Year Built 1954
Annual Tax Amount $1,244
Tax Year 2022
Lot Size 8,276 Sqft
Acres 0.19
Property Description
Welcome to this charming 1954 home with many updates. With 996 sq ft of finished living space, this home offers 3 bedrooms and 1 bathroom, making it perfect for anyone looking for a comfortable, move-in ready home. The original hardwood floors add to the vintage feel, while the kitchen features ample cabinet space and cozy dining area. The spacious living room boasts large windows that allows natural light to flood in. The 3 bedrooms each have their own unique character and plenty of natural light, and the bathroom features updated tile and a refinished tub, blending modern style with the vintage charm of the home. Step outside to the large backyard and you will find a covered back patio that's perfect for outdoor entertaining and dining. The sprawling backyard provides plenty of space for gardening, outdoor activities, and relaxation. Situated in the sought-after Ruby Hill neighborhood, this home is just minutes from schools, parks, shopping, and dining. With its vintage charm and spacious lot, this home is a true gem.
Location
State CO
County Denver
Zoning R
Rooms
Basement Crawl Space
Main Level Bedrooms 3
Interior
Interior Features No Stairs
Heating Forced Air
Flooring Vinyl, Wood
Fireplace N
Appliance Dishwasher, Dryer, Oven, Washer
Laundry In Unit
Exterior
Fence Fenced
Utilities Available Cable Available, Electricity Available, Internet Access (Wired), Natural Gas Available
View City
Roof Type Composition
Building
Lot Description Level
Sewer Public Sewer
Water Public
Level or Stories One
Structure Type Wood Frame
Schools
Elementary Schools Godsman
Middle Schools Grant
High Schools Abraham Lincoln
School District Denver 1
Others
Ownership Individual
Acceptable Financing Cash, Conventional, FHA, VA Loan
Listing Terms Cash, Conventional, FHA, VA Loan
Read Less
Want to know what your home might be worth? Contact us for a FREE valuation!

Our team is ready to help you sell your home for the highest possible price ASAP

© 2024 METROLIST, INC., DBA RECOLORADO® – All Rights Reserved
6455 S. Yosemite St., Suite 500 Greenwood Village, CO 80111 USA
Bought with RE/MAX Professionals






