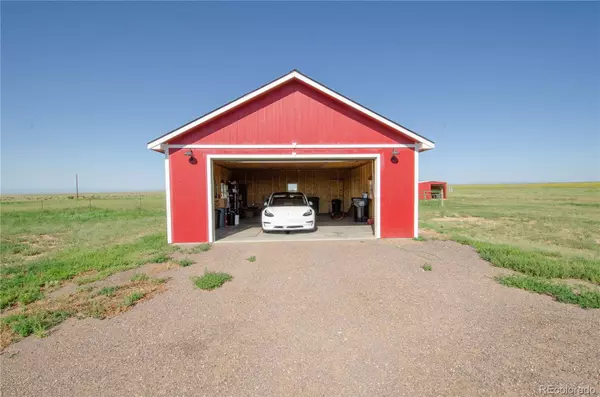$500,000
$500,000
For more information regarding the value of a property, please contact us for a free consultation.
19170 Powers RD Colorado Springs, CO 80928
3 Beds
2 Baths
1,182 SqFt
Key Details
Sold Price $500,000
Property Type Single Family Home
Sub Type Single Family Residence
Listing Status Sold
Purchase Type For Sale
Square Footage 1,182 sqft
Price per Sqft $423
Subdivision Squirrel Creek Estates
MLS Listing ID 8933700
Sold Date 05/17/23
Bedrooms 3
Full Baths 2
HOA Y/N No
Abv Grd Liv Area 1,182
Originating Board recolorado
Year Built 2003
Annual Tax Amount $739
Tax Year 2021
Lot Size 35.480 Acres
Acres 35.48
Property Description
Wide open spaces, infinite views, and custom construction! This is NOT a wide, flat manufactured home! If you enjoy serenity and views, you may want to linger on the wide, covered front porch with beautiful views of Pikes Peak, the Sangre de Christo mountains, the Spanish Peaks, and glorious sunsets! But it's worth coming inside too! Step into the primary living space with its soaring 20 ft vaulted ceiling, tile floors, cozy fireplace with river rock that goes all the way up to the ceiling, pony wall to designate the dining area, and beautiful kitchen with granite counters and all appliances included! Enjoy the convenience of a beautifully tiled full bathroom and two bedrooms on the main level. Upstairs you'll find your owner's retreat--both the master bedroom and attractively appointed master bath feature high, vaulted ceilings, and the master bedroom steps out onto a private deck with gorgeous views! The basement is mostly unfinished, but several of the walls are already framed (enclosing both the laundry room and the utility room with its newer water heater and dual tank water purification system) to make things easy for you, and the roughed in plumbing for another bathroom makes this space ready and easy to finish! Pride of ownership and new touches (recently updated light fixtures, newer flooring, recently painted exterior, and more) are everywhere! The oversized detached garage gives you plenty of room for two vehicles plus storage or workshop space! The new DOMESTIC WELL (allows you to water livestock and irrigate an acre of garden) and cistern system sets this place apart! And everything is ready for your horses or other animals--the whole property is fenced, and cross fenced (front 10 acres, back 25 acres, plus a large paddock for horses), plus there's a loafing shed, hay shed, and beautiful round pen! This is an easy drive to Schriever AFB, Fountain and Ft Carson! Come fall in love and make it home!
Location
State CO
County El Paso
Zoning A-35
Rooms
Basement Full
Main Level Bedrooms 2
Interior
Interior Features Ceiling Fan(s), Eat-in Kitchen, Granite Counters, High Ceilings, Primary Suite, Vaulted Ceiling(s), Walk-In Closet(s)
Heating Forced Air, Propane
Cooling Air Conditioning-Room
Flooring Tile, Wood
Fireplaces Number 1
Fireplaces Type Gas, Great Room, Living Room
Fireplace Y
Appliance Dishwasher, Disposal, Dryer, Gas Water Heater, Microwave, Oven, Range, Refrigerator, Washer
Exterior
Exterior Feature Balcony, Fire Pit
Parking Features Concrete, Oversized
Garage Spaces 2.0
Fence Fenced Pasture, Full
Utilities Available Electricity Connected, Phone Connected, Propane
View Mountain(s), Plains
Roof Type Metal
Total Parking Spaces 2
Garage No
Building
Lot Description Level, Meadow
Sewer Septic Tank
Water Well
Level or Stories Two
Structure Type Frame, Wood Siding
Schools
Elementary Schools Prairie Heights
Middle Schools Hanover
High Schools Hanover
School District Hanover 28
Others
Senior Community No
Ownership Individual
Acceptable Financing Cash, Conventional, FHA, VA Loan
Listing Terms Cash, Conventional, FHA, VA Loan
Special Listing Condition None
Read Less
Want to know what your home might be worth? Contact us for a FREE valuation!

Our team is ready to help you sell your home for the highest possible price ASAP

© 2024 METROLIST, INC., DBA RECOLORADO® – All Rights Reserved
6455 S. Yosemite St., Suite 500 Greenwood Village, CO 80111 USA
Bought with Real Broker LLC






