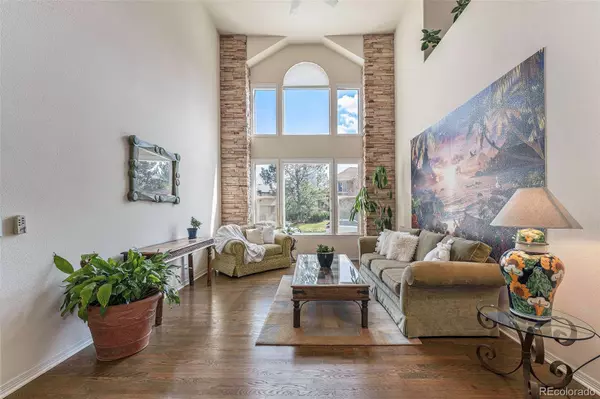$1,043,500
$1,085,000
3.8%For more information regarding the value of a property, please contact us for a free consultation.
8941 E Cedar Hill PL Lone Tree, CO 80124
6 Beds
5 Baths
4,678 SqFt
Key Details
Sold Price $1,043,500
Property Type Single Family Home
Sub Type Single Family Residence
Listing Status Sold
Purchase Type For Sale
Square Footage 4,678 sqft
Price per Sqft $223
Subdivision Heritage Hills
MLS Listing ID 1900456
Sold Date 05/18/23
Style Traditional
Bedrooms 6
Full Baths 3
Half Baths 2
Condo Fees $180
HOA Fees $15/ann
HOA Y/N Yes
Abv Grd Liv Area 2,960
Originating Board recolorado
Year Built 1996
Annual Tax Amount $7,241
Tax Year 2022
Lot Size 7,840 Sqft
Acres 0.18
Property Description
Enjoy your new home in this beautiful gated community of Heritage Hills! This spacious 6bed/5bath home comes with a main floor primary suite! As you enter you are invited into the formal living area with vaulted ceilings and a lovely dining area which flows into your warm family room with stunning stone wall, built-in bookshelves and gas fireplace. Hidden away behind the bookshelves is a secret wine storage area to stash away your favorite wines! Off the family room is your kitchen and breakfast nook which open to the back deck. Before heading outside let’s explore the rest of the inside. The hallway off the main living are leads you to the main floor powder room, laundry/mud room, office and primary suite. Your main floor primary suite, boasts of vaulted ceilings, a bay window, a 5 piece bathroom and an impressive walk-in closet. Next to the primary suite is an office space, where you can tuck yourself away to stay focused on your busy work day. The laundry room/mud room off the garage is the perfect place to drop your things after a long day. Now up to the 2nd floor where you will land in a large open loft perfect for a study, workout or play area. On this 2nd floor are two large bedrooms with adjoining bathroom. Retreating down the steps and continuing to the walk-out basement you will be astonished by this spectacular space offering a large den/game room and another amazing stone hearth with gas fireplace, built-in shelving, wet bar and cabinets, powder room and storage. Down the hall are 3 additional bedrooms and a full bathroom and plumbed for a 6th ensuite bath for the 6th bedroom. Walk-out onto your lower brick patio to your backyard complete with dog run on one side and cement path on the other. The stairs lead you back up to a lovely deck and new gazebo, just off the kitchen nook. Landscaped, including front and rear sprinklers with garden and planter drip lines to keep your flowers blooming throughout the summer. New Hardwood Floors and Newer Roof!!!
Location
State CO
County Douglas
Rooms
Basement Bath/Stubbed, Crawl Space, Finished, Full, Interior Entry, Sump Pump, Walk-Out Access
Main Level Bedrooms 1
Interior
Interior Features Built-in Features, Ceiling Fan(s), Eat-in Kitchen, Entrance Foyer, Five Piece Bath, High Ceilings, Jack & Jill Bathroom, Jet Action Tub, Kitchen Island, Open Floorplan, Pantry, Primary Suite, Smart Thermostat, Smoke Free, Tile Counters, Utility Sink, Vaulted Ceiling(s), Walk-In Closet(s), Wet Bar
Heating Baseboard, Forced Air, Natural Gas
Cooling Central Air
Flooring Carpet, Laminate, Tile, Wood
Fireplaces Number 2
Fireplaces Type Basement, Family Room, Gas
Fireplace Y
Appliance Convection Oven, Cooktop, Dishwasher, Disposal, Dryer, Gas Water Heater, Microwave, Oven, Refrigerator, Self Cleaning Oven, Sump Pump, Washer
Exterior
Exterior Feature Dog Run, Gas Valve, Lighting, Private Yard, Rain Gutters
Parking Features Concrete, Exterior Access Door, Finished, Insulated Garage, Lighted
Garage Spaces 3.0
Fence Partial
Utilities Available Cable Available, Electricity Connected, Internet Access (Wired), Natural Gas Connected, Phone Available
Roof Type Concrete
Total Parking Spaces 3
Garage Yes
Building
Lot Description Cul-De-Sac, Landscaped, Many Trees, Sprinklers In Front, Sprinklers In Rear
Foundation Concrete Perimeter, Structural
Sewer Public Sewer
Water Public
Level or Stories Two
Structure Type Brick, Frame
Schools
Elementary Schools Acres Green
Middle Schools Cresthill
High Schools Highlands Ranch
School District Douglas Re-1
Others
Senior Community No
Ownership Individual
Acceptable Financing Cash, Conventional, FHA, Other, VA Loan
Listing Terms Cash, Conventional, FHA, Other, VA Loan
Special Listing Condition None
Pets Allowed Yes
Read Less
Want to know what your home might be worth? Contact us for a FREE valuation!

Our team is ready to help you sell your home for the highest possible price ASAP

© 2024 METROLIST, INC., DBA RECOLORADO® – All Rights Reserved
6455 S. Yosemite St., Suite 500 Greenwood Village, CO 80111 USA
Bought with Blue Picket Realty






