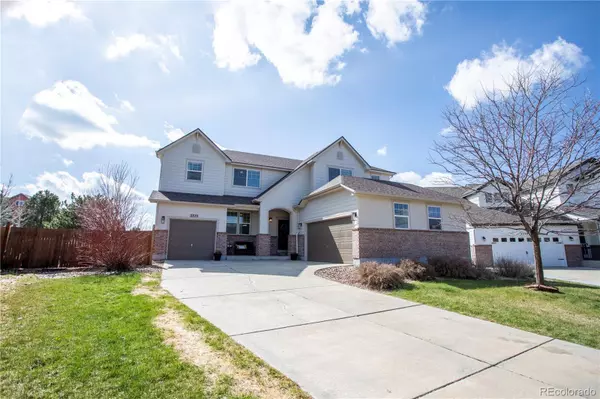$680,000
$675,000
0.7%For more information regarding the value of a property, please contact us for a free consultation.
2775 Brush CT Castle Rock, CO 80108
4 Beds
3 Baths
2,717 SqFt
Key Details
Sold Price $680,000
Property Type Single Family Home
Sub Type Single Family Residence
Listing Status Sold
Purchase Type For Sale
Square Footage 2,717 sqft
Price per Sqft $250
Subdivision The Terrain
MLS Listing ID 9411694
Sold Date 05/19/23
Bedrooms 4
Full Baths 2
Half Baths 1
Condo Fees $245
HOA Fees $81/qua
HOA Y/N Yes
Abv Grd Liv Area 2,717
Originating Board recolorado
Year Built 2007
Annual Tax Amount $4,108
Tax Year 2023
Lot Size 10,454 Sqft
Acres 0.24
Property Description
Welcome to this beautifully updated home situated on a quarter-acre lot and a quiet cul-de-sac in The Terrain. The brand-new roof, siding and exterior paint add endless curb appeal to this 2-story home. Tall ceilings, tons of natural light and wood floors welcome you. A formal dining space with butler’s pantry lead to the well-appointed kitchen. Enjoy entertaining in the spacious kitchen boasting an oversized center island, ample dark cabinetry, double ovens, and a breakfast nook. Cozy up by the fireplace in the family room or step outside to relax on the patio overlooking your huge yard backing to acres of open space. Head upstairs to your large primary suite, complete with a 5-piece ensuite bath and walk-in closet. Three secondary bedrooms, a full bath with dual sinks and a bonus pocket office round out the upper floor. All new carpet 2023. The 3-car garage with 2 separate bays will allow plenty of room for your vehicles, toys & tools. This section of The Terrain is within minutes of the two community pools, parks, sports fields, and the local elementary school. Shopping, dining and easy highway access. Do not miss your opportunity to make this beautiful home yours, schedule a showing of 2775 Brush Ct today!
Location
State CO
County Douglas
Rooms
Basement Full, Sump Pump, Unfinished
Interior
Interior Features Breakfast Nook, Ceiling Fan(s), Eat-in Kitchen, Entrance Foyer, Five Piece Bath, High Ceilings, Kitchen Island, Smart Lights, Walk-In Closet(s)
Heating Forced Air, Natural Gas
Cooling Central Air
Flooring Carpet, Tile, Wood
Fireplaces Number 1
Fireplaces Type Family Room, Gas
Fireplace Y
Appliance Disposal, Double Oven, Microwave, Oven, Refrigerator, Sump Pump
Laundry In Unit
Exterior
Exterior Feature Private Yard
Parking Features Tandem
Garage Spaces 3.0
Fence Full
Roof Type Composition
Total Parking Spaces 3
Garage Yes
Building
Lot Description Cul-De-Sac, Landscaped, Level, Open Space, Sprinklers In Front, Sprinklers In Rear
Foundation Slab
Sewer Public Sewer
Water Public
Level or Stories Two
Structure Type Brick, Frame, Wood Siding
Schools
Elementary Schools Sage Canyon
Middle Schools Mesa
High Schools Douglas County
School District Douglas Re-1
Others
Senior Community No
Ownership Individual
Acceptable Financing Cash, Conventional, FHA, VA Loan
Listing Terms Cash, Conventional, FHA, VA Loan
Special Listing Condition None
Read Less
Want to know what your home might be worth? Contact us for a FREE valuation!

Our team is ready to help you sell your home for the highest possible price ASAP

© 2024 METROLIST, INC., DBA RECOLORADO® – All Rights Reserved
6455 S. Yosemite St., Suite 500 Greenwood Village, CO 80111 USA
Bought with Porchlight Real Estate Group






