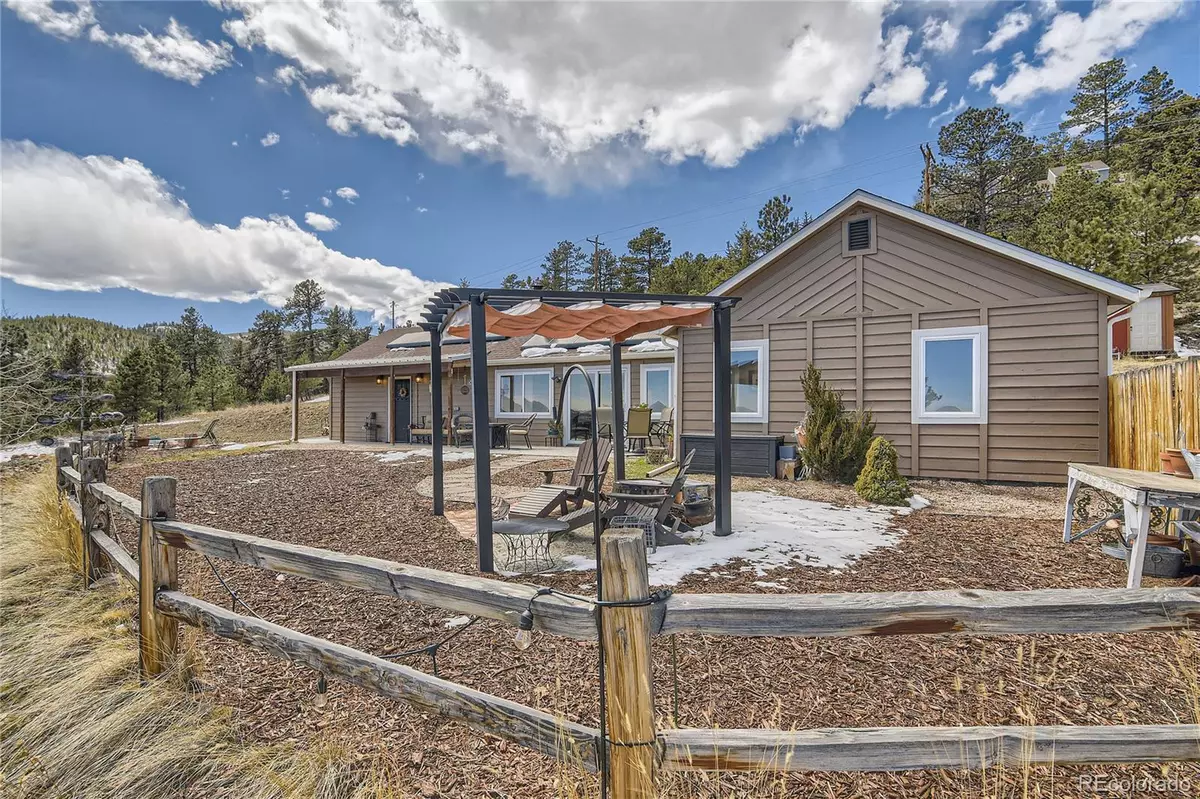$800,000
$800,000
For more information regarding the value of a property, please contact us for a free consultation.
578 Beaver Brook Canyon RD Evergreen, CO 80439
3 Beds
2 Baths
1,400 SqFt
Key Details
Sold Price $800,000
Property Type Single Family Home
Sub Type Single Family Residence
Listing Status Sold
Purchase Type For Sale
Square Footage 1,400 sqft
Price per Sqft $571
Subdivision Hyland Hills
MLS Listing ID 8445757
Sold Date 05/16/23
Style Mountain Contemporary
Bedrooms 3
Full Baths 1
Three Quarter Bath 1
Condo Fees $35
HOA Fees $2/ann
HOA Y/N Yes
Abv Grd Liv Area 1,400
Originating Board recolorado
Year Built 1978
Annual Tax Amount $2,828
Tax Year 2022
Lot Size 1.160 Acres
Acres 1.16
Property Description
Stunning mountain home boasting breathtaking views! The open floor plan interior of the home is bright and airy, with large windows that let in plenty of natural light and showcase the stunning views. The updated kitchen features modern appliances, solid surface countertops, and plenty of storage space for all your cooking needs. With three bedrooms and two beautifully updated bathrooms, you will have plenty of room to relax and enjoy the tranquility of the mountain surroundings. The primary bedroom boasts an ensuite bathroom and access to the stamped concrete patio where you can enjoy your morning coffee while taking in the beauty of the mountains. The solar panels on the property make it an environmentally conscious choice, while the two-car garage provides ample space for your vehicles and outdoor gear. The south facing driveway for snow melt and flat yard southeast facing yard make this the perfect mountain home. Overall, this home is the perfect retreat for anyone looking to escape the hustle and bustle of city life and immerse themselves in the natural beauty of the mountains. Quick 30 minute drive to Denver and halfway to the ski slopes, you won't want to miss out on this great opportunity!
Location
State CO
County Clear Creek
Zoning MR-1
Rooms
Main Level Bedrooms 3
Interior
Interior Features Ceiling Fan(s), Eat-in Kitchen, Entrance Foyer, No Stairs, Open Floorplan, Pantry, Primary Suite, Smoke Free, Solid Surface Counters, Vaulted Ceiling(s), Wired for Data
Heating Baseboard, Electric
Cooling None
Flooring Laminate, Tile
Fireplaces Number 1
Fireplaces Type Great Room, Wood Burning
Fireplace Y
Appliance Dishwasher, Disposal, Dryer, Electric Water Heater, Microwave, Oven, Refrigerator, Washer
Laundry In Unit
Exterior
Exterior Feature Fire Pit, Garden, Rain Gutters
Parking Features Asphalt, Concrete, Oversized, Storage
Garage Spaces 2.0
Fence Partial
Utilities Available Cable Available, Electricity Connected
Roof Type Composition
Total Parking Spaces 3
Garage Yes
Building
Lot Description Fire Mitigation, Level, Many Trees, Mountainous
Foundation Slab
Sewer Septic Tank
Water Well
Level or Stories One
Structure Type Frame, Wood Siding
Schools
Elementary Schools King Murphy
Middle Schools Clear Creek
High Schools Clear Creek
School District Clear Creek Re-1
Others
Senior Community No
Ownership Individual
Acceptable Financing Cash, Conventional, FHA, VA Loan
Listing Terms Cash, Conventional, FHA, VA Loan
Special Listing Condition None
Read Less
Want to know what your home might be worth? Contact us for a FREE valuation!

Our team is ready to help you sell your home for the highest possible price ASAP

© 2024 METROLIST, INC., DBA RECOLORADO® – All Rights Reserved
6455 S. Yosemite St., Suite 500 Greenwood Village, CO 80111 USA
Bought with C3 Real Estate Solutions LLC






