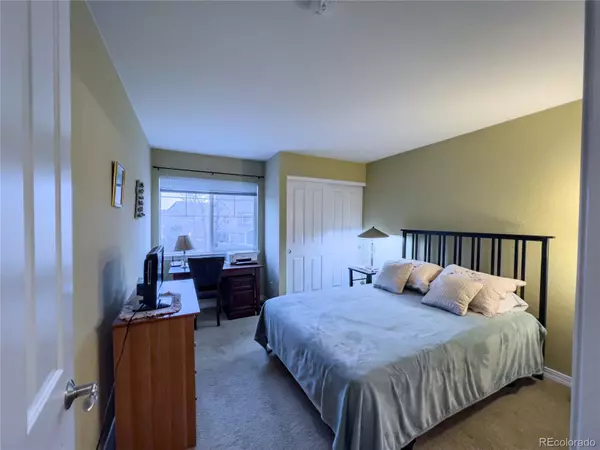$412,000
$410,000
0.5%For more information regarding the value of a property, please contact us for a free consultation.
12826 Jasmine ST #B Thornton, CO 80602
2 Beds
3 Baths
1,238 SqFt
Key Details
Sold Price $412,000
Property Type Multi-Family
Sub Type Multi-Family
Listing Status Sold
Purchase Type For Sale
Square Footage 1,238 sqft
Price per Sqft $332
Subdivision Riverdale Park
MLS Listing ID 4116624
Sold Date 05/18/23
Bedrooms 2
Full Baths 2
Condo Fees $312
HOA Fees $312/mo
HOA Y/N Yes
Abv Grd Liv Area 1,238
Originating Board recolorado
Year Built 2005
Annual Tax Amount $1,259
Tax Year 2021
Property Description
Cozy townhome in the highly sought-after Riverdale Park neighborhood! This home is move-in ready with a, dishwasher, oven, microwave, washer and dryer. The home features an open living room, with a fireplace to keep you warm on the cool Colorado nights. The dining room and kitchen are right off the living room. You can cook your favorite meal and enjoy your company comfortably! The 1/4 bathroom on the main floor features slate stone flooring and is tucked away for just the right amount of privacy. The upstairs bedrooms are spacious and have an abundance of natural light. Both bedrooms have their own full bathrooms. The primary suite includes a large walk-in closet. The unfinished basement has a laundry area and is waiting for your finishing touches. The community has many features including a community pool, playground, & basketball court! The location is a short walk to coffee shops, shopping, dining, recreation center, and multiple trails, parks, and open space! The light rail N station is just a short stroll or bike ride away to whisk you downtown for a night of fun!
Location
State CO
County Adams
Rooms
Basement Unfinished
Interior
Interior Features Ceiling Fan(s), High Ceilings, Tile Counters, Walk-In Closet(s)
Heating Forced Air
Cooling Central Air
Flooring Carpet, Stone, Tile
Fireplaces Number 1
Fireplaces Type Gas, Living Room
Fireplace Y
Appliance Dishwasher, Disposal, Dryer, Microwave, Oven, Range, Refrigerator, Washer
Exterior
Garage Spaces 1.0
Pool Outdoor Pool
Utilities Available Cable Available, Electricity Connected, Natural Gas Connected, Phone Available
Roof Type Composition
Total Parking Spaces 1
Garage No
Building
Sewer Public Sewer
Water Public
Level or Stories Two
Structure Type Frame, Vinyl Siding
Schools
Elementary Schools West Ridge
Middle Schools Prairie View
High Schools Prairie View
School District School District 27-J
Others
Senior Community No
Ownership Individual
Acceptable Financing 1031 Exchange, Cash, Conventional, FHA, VA Loan
Listing Terms 1031 Exchange, Cash, Conventional, FHA, VA Loan
Special Listing Condition None
Pets Allowed Yes
Read Less
Want to know what your home might be worth? Contact us for a FREE valuation!

Our team is ready to help you sell your home for the highest possible price ASAP

© 2024 METROLIST, INC., DBA RECOLORADO® – All Rights Reserved
6455 S. Yosemite St., Suite 500 Greenwood Village, CO 80111 USA
Bought with Keller Williams Realty Downtown LLC






