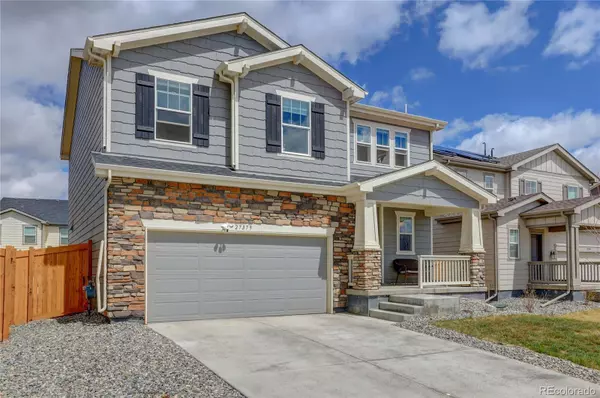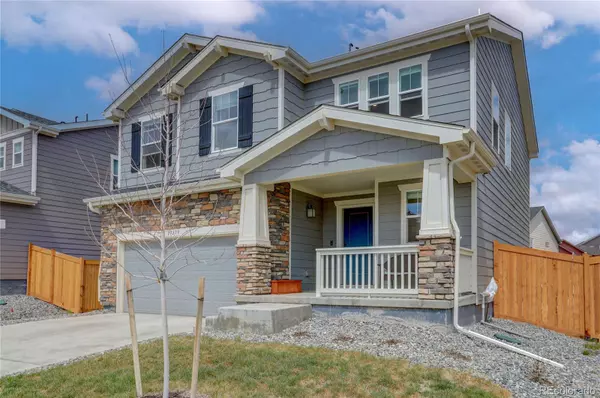$500,000
$525,000
4.8%For more information regarding the value of a property, please contact us for a free consultation.
27379 E 6th DR Aurora, CO 80018
3 Beds
3 Baths
1,917 SqFt
Key Details
Sold Price $500,000
Property Type Single Family Home
Sub Type Single Family Residence
Listing Status Sold
Purchase Type For Sale
Square Footage 1,917 sqft
Price per Sqft $260
Subdivision Sky Ranch
MLS Listing ID 4480267
Sold Date 05/19/23
Style Traditional
Bedrooms 3
Full Baths 1
Half Baths 1
Three Quarter Bath 1
Condo Fees $150
HOA Fees $50/qua
HOA Y/N Yes
Abv Grd Liv Area 1,917
Originating Board recolorado
Year Built 2020
Annual Tax Amount $4,913
Tax Year 2022
Lot Size 5,227 Sqft
Acres 0.12
Property Description
Beautiful, like-new, 2-story home in the desirable Sky Ranch Community. This home is perfectly located in the subdivision with no neighbors across the street allowing picturesque sunsets and stunning mountain views. As you approach the home you are greeted with a charming and homey front porch. Stepping inside you will be drawn in by the brand new luxury vinyl plank flooring that was just installed and the abundance of natural light. The main floor includes a powder room, large coat closet, spacious living room which leads to the open kitchen, and sliding glass doors leading to the large landscaped backyard with a full fence. The kitchen includes 42 inch cabinets, gas stove, large pantry, stainless steel appliances, and stylish, modern backsplash. Head on upstairs to the roomy loft which offers additional living space. Continuing down the hallway you will find a full bathroom, two bedrooms, and a dedicated laundry room. On the other side of the loft you will find the primary bedroom which features an ensuite bathroom with upgraded shower, dual vanity sinks, and a massive walk-in closet. This is a quiet and tight knit community far enough from the city chaos, but close enough to everything you want and need. Come check it out!
Location
State CO
County Arapahoe
Rooms
Basement Crawl Space, Sump Pump
Interior
Interior Features Open Floorplan, Pantry, Primary Suite, Smart Thermostat, Walk-In Closet(s)
Heating Forced Air
Cooling None
Flooring Carpet, Vinyl
Fireplace N
Appliance Dishwasher, Disposal, Microwave, Oven, Refrigerator, Sump Pump
Laundry In Unit
Exterior
Exterior Feature Private Yard, Rain Gutters
Parking Features Concrete
Garage Spaces 2.0
Fence Full
Utilities Available Electricity Available, Electricity Connected, Natural Gas Available, Natural Gas Connected
View Mountain(s), Plains
Roof Type Composition
Total Parking Spaces 2
Garage Yes
Building
Lot Description Landscaped, Sprinklers In Front
Sewer Public Sewer
Water Public
Level or Stories Two
Structure Type Wood Siding
Schools
Elementary Schools Harmony Ridge P-8
Middle Schools Vista Peak
High Schools Vista Peak
School District Adams-Arapahoe 28J
Others
Senior Community No
Ownership Individual
Acceptable Financing Cash, Conventional, FHA, Other, VA Loan
Listing Terms Cash, Conventional, FHA, Other, VA Loan
Special Listing Condition None
Read Less
Want to know what your home might be worth? Contact us for a FREE valuation!

Our team is ready to help you sell your home for the highest possible price ASAP

© 2024 METROLIST, INC., DBA RECOLORADO® – All Rights Reserved
6455 S. Yosemite St., Suite 500 Greenwood Village, CO 80111 USA
Bought with Brokers Guild Real Estate






