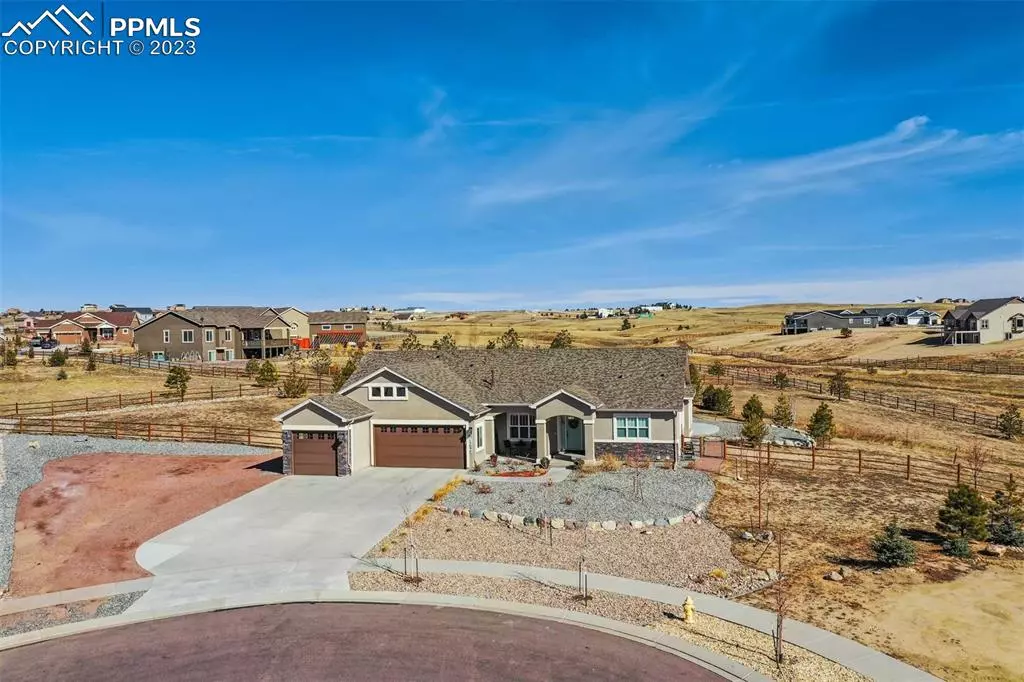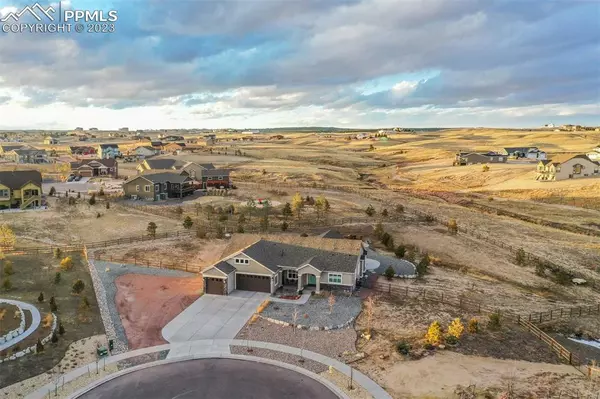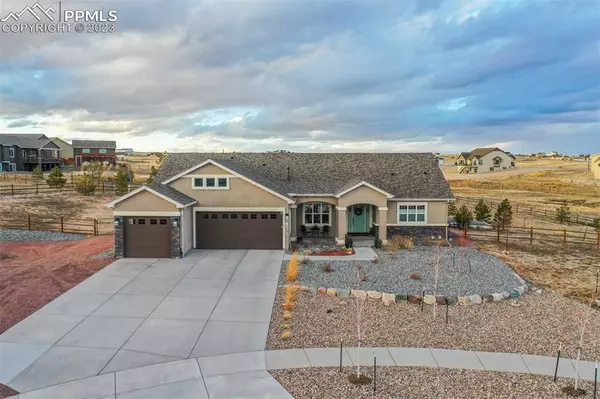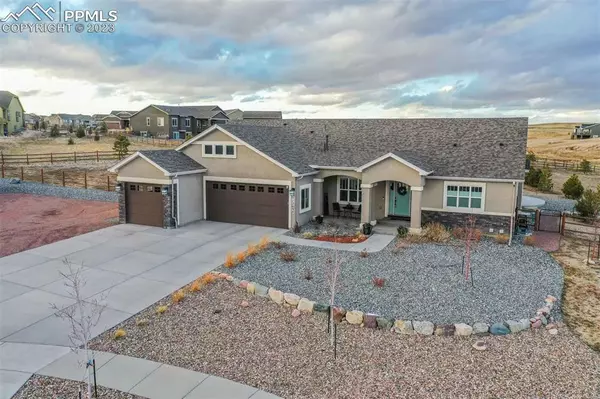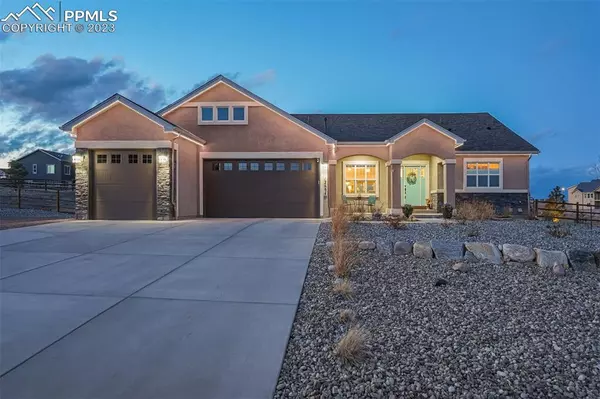$911,000
$895,000
1.8%For more information regarding the value of a property, please contact us for a free consultation.
12694 Black Hills DR Peyton, CO 80831
5 Beds
5 Baths
4,597 SqFt
Key Details
Sold Price $911,000
Property Type Single Family Home
Sub Type Single Family
Listing Status Sold
Purchase Type For Sale
Square Footage 4,597 sqft
Price per Sqft $198
MLS Listing ID 7809730
Sold Date 05/22/23
Style Ranch
Bedrooms 5
Full Baths 3
Half Baths 2
Construction Status Existing Home
HOA Fees $7/ann
HOA Y/N Yes
Year Built 2018
Annual Tax Amount $4,320
Tax Year 2022
Lot Size 1.110 Acres
Property Description
An extraordinary lifestyle awaits in this Executive Ranch Style Home offering main-level indoor/outdoor living on a 1.11 Acre, Executive Lot backing to open space in the highly desirable golf course community, Estates at Meridian Ranch! Upon arrival, you'll be greeted w/luxuries such as gleaming hardwood floors, solid-core doors, quartz countertops, the grandness of vaulted ceilings + brightness that is afforded to you by walls of windows. The entry leads to a spacious dining area + the Great Room featuring a gas fireplace w/quartz surround, built-ins w/display lighting + a walkout to the expansive rear, covered patio. The Gourmet Kitchen boasts slate appliances including a Double Wall Oven + 5-burner gas cooktop, 42” Cabinets w/crown molding + dovetail, soft close doors + drawers, lg island + pantry. The Owner's Retreat offers a walkout to the rear patio + luxe ensuite w/soaking tub, lg. vanity + walkthrough shower w/dual shower heads + sprayers. Ensuring ultimate comfort, all bedrooms feature attached baths + walk-in closets. The Lower Level Rec RM boasts 9' ceilings, surround sound speakers + wet bar. Outside, the newly Covered Patio features 4 heaters, hot tub pre-wiring + overlooks the backyard w/fire pit, over 30 planted trees + split-rail fencing. Extras include: 5 Bedrooms (3 on Main Level), Oversized 4 Car Garage w/Water Spigot, Central A/C, Hunter Douglas Blinds, Whole House Filtration System, Wired for Ethernet, Programmable LED Eave Lighting, Smart Switches/Lighting, Wall Oven + Refrigerator w/Wi-Fi Capabilities, near The Estates Trailhead + much more! Completing this home are community amenities such as a Rec Center w/indoor + outdoor pools, sponsored events, fitness classes/gym, parks + trails, the Antler's Creek Golf Course + the 215-acre Falcon Regional Park. With easy access to Hwy-83 & Woodmen, this home offers the ultimate convenience w/a quick commute to DEN + C/S, military installments, shopping, dining + entertainment.
Location
State CO
County El Paso
Area Meridian Ranch
Interior
Interior Features 5-Pc Bath, 9Ft + Ceilings, Great Room, Vaulted Ceilings, See Prop Desc Remarks
Cooling Ceiling Fan(s), Central Air
Flooring Carpet, Tile, Vinyl/Linoleum, Wood
Fireplaces Number 1
Fireplaces Type Gas, Main, One
Laundry Electric Hook-up, Main
Exterior
Parking Features Attached, Tandem
Garage Spaces 4.0
Fence Rear
Community Features Club House, Community Center, Dog Park, Fitness Center, Golf Course, Hiking or Biking Trails, Parks or Open Space, Playground Area, Pool, See Prop Desc Remarks
Utilities Available Cable, Electricity, Natural Gas, Telephone
Roof Type Composite Shingle
Building
Lot Description Backs to Open Space, Cul-de-sac, Level
Foundation Full Basement
Builder Name Majestic Cst Hm
Water Assoc/Distr
Level or Stories Ranch
Finished Basement 93
Structure Type Framed on Lot,Wood Frame
Construction Status Existing Home
Schools
School District Falcon-49
Others
Special Listing Condition Not Applicable
Read Less
Want to know what your home might be worth? Contact us for a FREE valuation!

Our team is ready to help you sell your home for the highest possible price ASAP



