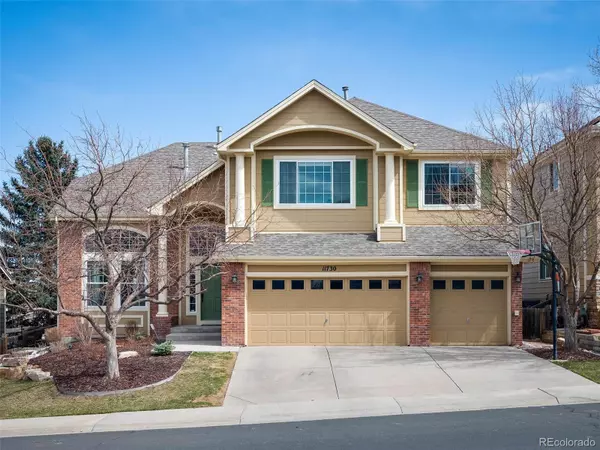$875,000
$875,000
For more information regarding the value of a property, please contact us for a free consultation.
11730 Pine Hill ST Parker, CO 80138
5 Beds
5 Baths
4,856 SqFt
Key Details
Sold Price $875,000
Property Type Single Family Home
Sub Type Single Family Residence
Listing Status Sold
Purchase Type For Sale
Square Footage 4,856 sqft
Price per Sqft $180
Subdivision Villages Of Parker
MLS Listing ID 7454132
Sold Date 05/22/23
Style Traditional
Bedrooms 5
Full Baths 3
Half Baths 1
Three Quarter Bath 1
Condo Fees $780
HOA Fees $65/ann
HOA Y/N Yes
Abv Grd Liv Area 3,552
Originating Board recolorado
Year Built 2001
Annual Tax Amount $4,776
Tax Year 2022
Lot Size 6,534 Sqft
Acres 0.15
Property Description
In the coveted Villages of Parker is a sprawling 2-story home that backs to open space providing a restful retreat that you can call Home. As you step inside you are embraced by soaring ceilings and a curved center staircase with iron balusters. The main floor wraps around to the kitchen that has captivating views of the open plains. Designed for convenience this kitchen features a center island, spacious pantry, breakfast nook and plenty of cabinet space. Stainless steel appliances and granite countertops complete this space. You will love to entertain gatherings of any size as the kitchen is open to the 2-story family room and also provides access to the large back deck. The main level also includes a formal living room, formal dining room, sun room and home office. Upstairs you will find the primary suite plus 3 additional bedrooms and 2 bathrooms. The primary suite is inviting – tucked behind double doors you have your own private retreat with gas fireplace and spa-like bathroom boasting dual sinks, large walk-in shower and treasured oversized soaking tub. The closet sizable and sports a built-in organizational system. The basement is the ideal recreation space with full wet bar to include dishwasher, refrigerator and microwave. There is room for a home theater, game room or in-home gym. Rounding out the basement is a bedroom, ¾ bathroom and laundry room/storage area. The backyard is serene with an expansive Trex deck, optimal for entertaining or relaxing. Unrivaled in location, you will enjoy easy access to trails, parks, and tons of shopping/dining on Mainstreet in Parker. Proximity to E-470 allows you to quickly reach DIA and provides convenient connection to other major highways. With highly desirable neighborhood and schools – this is an opportunity you don’t want to miss.
Location
State CO
County Douglas
Rooms
Basement Finished, Partial
Interior
Interior Features Breakfast Nook, Built-in Features, Ceiling Fan(s), Eat-in Kitchen, Five Piece Bath, Granite Counters, High Ceilings, Kitchen Island, Open Floorplan, Pantry, Primary Suite, Utility Sink, Vaulted Ceiling(s), Walk-In Closet(s), Wet Bar
Heating Forced Air
Cooling Central Air
Flooring Carpet, Laminate, Tile
Fireplaces Number 2
Fireplaces Type Family Room, Gas, Primary Bedroom
Fireplace Y
Appliance Cooktop, Dishwasher, Double Oven, Dryer, Humidifier, Refrigerator, Tankless Water Heater, Washer
Exterior
Exterior Feature Private Yard
Parking Features Floor Coating, Storage
Garage Spaces 3.0
Fence Full
Utilities Available Cable Available, Electricity Connected
View Plains
Roof Type Composition
Total Parking Spaces 3
Garage Yes
Building
Lot Description Landscaped, Open Space, Sprinklers In Front, Sprinklers In Rear
Sewer Public Sewer
Water Public
Level or Stories Two
Structure Type Brick, Frame, Wood Siding
Schools
Elementary Schools Frontier Valley
Middle Schools Cimarron
High Schools Legend
School District Douglas Re-1
Others
Senior Community No
Ownership Individual
Acceptable Financing Cash, Conventional
Listing Terms Cash, Conventional
Special Listing Condition None
Read Less
Want to know what your home might be worth? Contact us for a FREE valuation!

Our team is ready to help you sell your home for the highest possible price ASAP

© 2024 METROLIST, INC., DBA RECOLORADO® – All Rights Reserved
6455 S. Yosemite St., Suite 500 Greenwood Village, CO 80111 USA
Bought with KENTWOOD REAL ESTATE DTC, LLC






