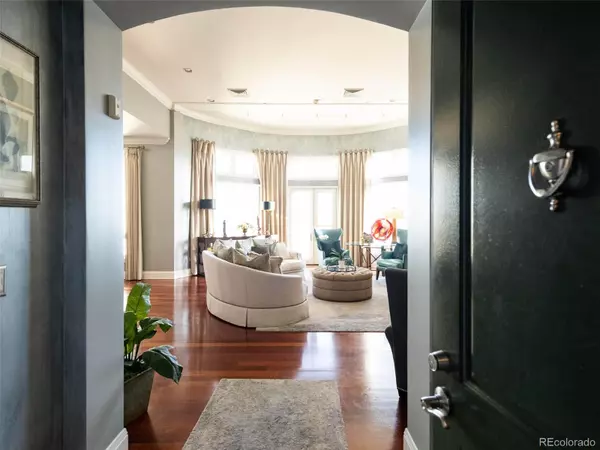$1,500,000
$1,799,000
16.6%For more information regarding the value of a property, please contact us for a free consultation.
2500 E Cherry Creek South DR #608 Denver, CO 80209
3 Beds
2 Baths
2,272 SqFt
Key Details
Sold Price $1,500,000
Property Type Condo
Sub Type Condominium
Listing Status Sold
Purchase Type For Sale
Square Footage 2,272 sqft
Price per Sqft $660
Subdivision Cherry Creek
MLS Listing ID 7280053
Sold Date 05/23/23
Bedrooms 3
Full Baths 2
Condo Fees $1,312
HOA Fees $1,312/mo
HOA Y/N Yes
Abv Grd Liv Area 2,272
Originating Board recolorado
Year Built 2000
Annual Tax Amount $6,167
Tax Year 2021
Property Description
Cherry Creek living is the epitome of lifestyle living. And, what better way to do that than from a penthouse. Portico, the only full amenity building in Cherry Creek…provides a pool, workout facility, common business, conference and entertaining spaces, along
with a wellness room. The building also comes with peace of mind security. Penthouse 608, can only be accessed by a
keyed elevator. As one enters this beautifully updated Penthouse, the first thing one notices is the voluminous ceiling
height of almost 20 feet. This south facing home is flooded with light through the massive windows. The entry leads
directly into the beautifully appointed entertaining space of a living room with a fireplace next to the appropriately sized
dining room and kitchen with an entertaining bar/service area and large pantry. This primary suite is also well
proportioned from the bedroom equipped with another fireplace to the walk-in closet and spa-inspired bathroom
showcasing an amazing soaking tub. The additional 2 bedrooms make it possible to have a guest suite and an office at the
same time. This perfect penthouse has been finished out under the guidance of a professional designer and furnished with
high-end designer furniture and can be purchased fully turn-key. This home has only been occupied as a second residence
and not lived in full time. Enjoy the Cherry Creek living, while living in style within this penthouse.
Location
State CO
County Denver
Zoning R-3
Rooms
Main Level Bedrooms 3
Interior
Heating Forced Air
Cooling Central Air
Fireplaces Number 2
Fireplaces Type Gas Log
Fireplace Y
Exterior
Roof Type Unknown
Total Parking Spaces 2
Garage No
Building
Lot Description Near Public Transit
Sewer Public Sewer
Water Public
Level or Stories One
Structure Type Stucco
Schools
Elementary Schools Cory
Middle Schools Merrill
High Schools South
School District Denver 1
Others
Senior Community No
Ownership Individual
Acceptable Financing Cash, Conventional
Listing Terms Cash, Conventional
Special Listing Condition None
Read Less
Want to know what your home might be worth? Contact us for a FREE valuation!

Our team is ready to help you sell your home for the highest possible price ASAP

© 2024 METROLIST, INC., DBA RECOLORADO® – All Rights Reserved
6455 S. Yosemite St., Suite 500 Greenwood Village, CO 80111 USA
Bought with LIV Sotheby's International Realty






