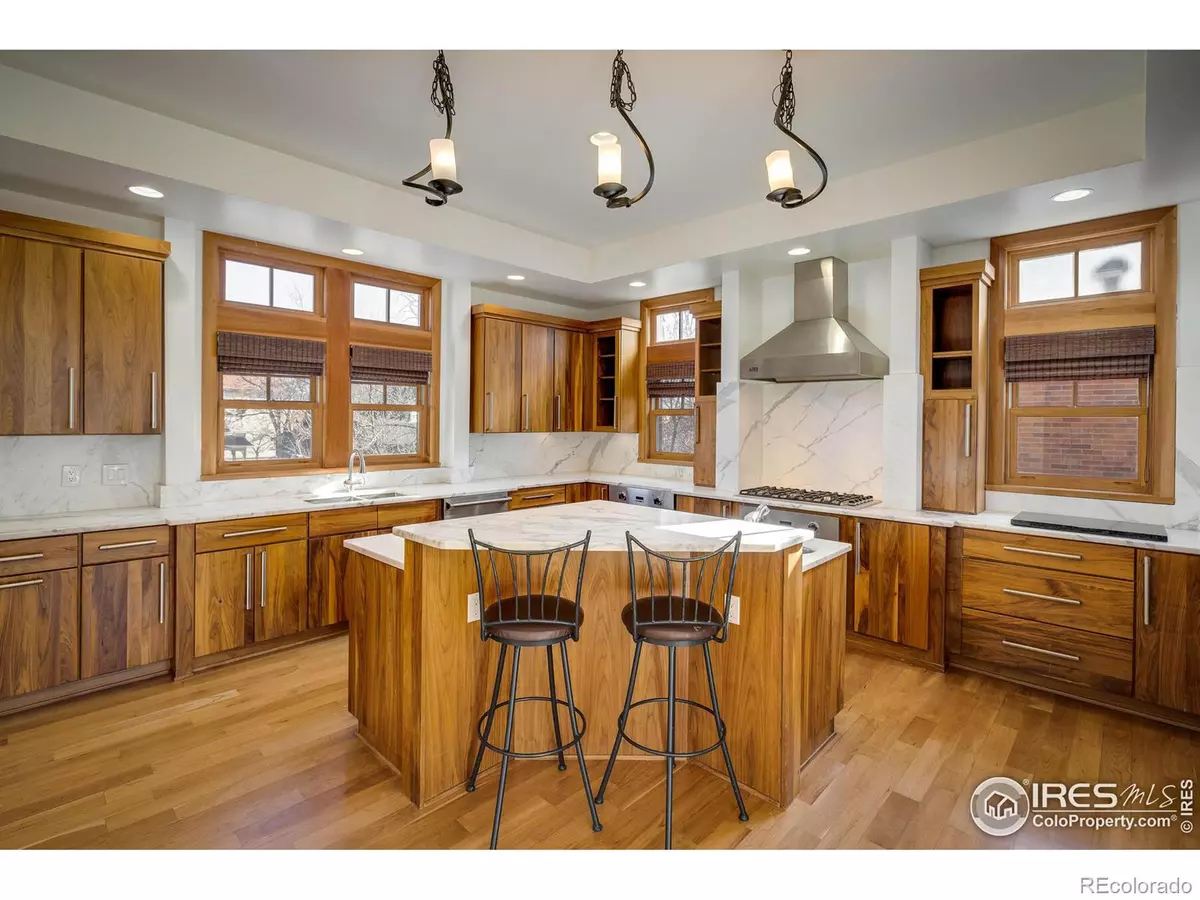$2,625,000
$3,375,000
22.2%For more information regarding the value of a property, please contact us for a free consultation.
2135 11th ST Boulder, CO 80302
3 Beds
5 Baths
3,723 SqFt
Key Details
Sold Price $2,625,000
Property Type Condo
Sub Type Condominium
Listing Status Sold
Purchase Type For Sale
Square Footage 3,723 sqft
Price per Sqft $705
Subdivision Mapleton Place Condos
MLS Listing ID IR984652
Sold Date 05/23/23
Bedrooms 3
Full Baths 3
Half Baths 1
Three Quarter Bath 1
Condo Fees $940
HOA Fees $940/mo
HOA Y/N Yes
Abv Grd Liv Area 3,315
Originating Board recolorado
Year Built 2007
Annual Tax Amount $18,146
Tax Year 2022
Lot Size 0.640 Acres
Acres 0.64
Property Description
Luxurious interior finishes, classic brick exterior, wrap-around front balcony, and modern high quality construction make this the ideal Boulder retreat. Ideally located in coveted Mapleton Hill Historic District, 2 blocks from Pearl Street Mall, home has it all. Lock-and-leave lifestyle, w/a professional HOA that takes care of shoveling snow and exterior maintenance: A downtown free standing single family condo, featuring sunlight-filled rooms, high-end luxury finishes w/ hardwood flooring and wood craftsman detailing throughout, Italian Statuarietto Elegante Marble detailing throughout, proximity to restaurants, entertainment, and some of Boulder's best trails nearby. Four off-street parking spots including, two in private detached garage. Three level elevator and lower level guest suite. The Chef's kitchen, clad in marble, modern Viking appliances, two ovens, open floor-plan, and the tastefully crafted cabinetry and marble island are open to the dining and living areas, making it ideal for entertaining.The lower level was originally built, and permitted, with a fourth bedroom. The bedroom was removed to enlarge the family room. The fourth bedroom can easily be reinstated by putting a simple wall back in (See floor-plan photos). All room sizes and SqFt dimensions were measured optically & electronically and should be verified by Buyer. This condo is a great home for entertaining guests and for experiencing all that Boulder has to offer. Ask about owner financing for qualified buyers, at 4.5% with 33% down.
Location
State CO
County Boulder
Zoning RES
Rooms
Basement Full, Walk-Out Access
Interior
Interior Features Eat-in Kitchen, Five Piece Bath, Kitchen Island, Open Floorplan, Pantry, Smart Thermostat, Vaulted Ceiling(s), Walk-In Closet(s), Wet Bar
Heating Forced Air
Cooling Ceiling Fan(s), Central Air
Flooring Wood
Fireplaces Type Gas, Great Room, Living Room, Other, Primary Bedroom
Equipment Satellite Dish
Fireplace N
Appliance Bar Fridge, Dishwasher, Disposal, Double Oven, Dryer, Microwave, Oven, Refrigerator, Self Cleaning Oven, Washer
Exterior
Exterior Feature Balcony
Garage Spaces 2.0
Fence Fenced, Partial
Utilities Available Cable Available, Electricity Available, Internet Access (Wired), Natural Gas Available
View Mountain(s)
Roof Type Composition
Total Parking Spaces 2
Building
Lot Description Corner Lot, Historical District, Rolling Slope, Sprinklers In Front
Water Public
Level or Stories Three Or More
Structure Type Brick,Wood Frame
Schools
Elementary Schools Whittier E-8
Middle Schools Casey
High Schools Boulder
School District Boulder Valley Re 2
Others
Ownership Individual
Acceptable Financing Cash, Conventional
Listing Terms Cash, Conventional
Read Less
Want to know what your home might be worth? Contact us for a FREE valuation!

Our team is ready to help you sell your home for the highest possible price ASAP

© 2024 METROLIST, INC., DBA RECOLORADO® – All Rights Reserved
6455 S. Yosemite St., Suite 500 Greenwood Village, CO 80111 USA
Bought with LIV Sotheby's Intl Realty






