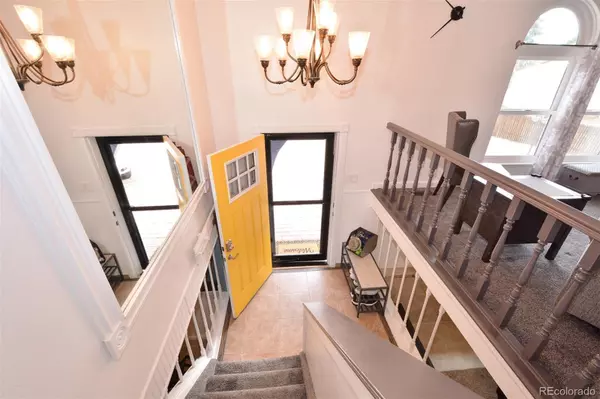$625,000
$625,000
For more information regarding the value of a property, please contact us for a free consultation.
5527 Constitution CT Colorado Springs, CO 80915
4 Beds
3 Baths
2,656 SqFt
Key Details
Sold Price $625,000
Property Type Single Family Home
Sub Type Single Family Residence
Listing Status Sold
Purchase Type For Sale
Square Footage 2,656 sqft
Price per Sqft $235
Subdivision Rustic Hills
MLS Listing ID 6732461
Sold Date 05/23/23
Bedrooms 4
Full Baths 1
Three Quarter Bath 2
HOA Y/N No
Abv Grd Liv Area 1,676
Originating Board recolorado
Year Built 1973
Annual Tax Amount $1,484
Tax Year 2022
Lot Size 1.070 Acres
Acres 1.07
Property Description
This charming bi-level home boasts four bedrooms and three bathrooms, providing ample space for a growing family or guests. The home is situated on a partially fenced front yard and a fully fenced back yard, providing privacy and security. The property is also zoned for horses, making it perfect for equestrian enthusiasts.
The spacious kitchen features a built-in eating area, perfect for family meals or entertaining guests. The backyard is home to beautiful grape vines on both sides of the house and blackberry bushes, offering an abundance of fresh fruit. The property also includes two garden areas, ideal for growing your own vegetables and herbs.
For outdoor entertainment, the home features a 23 by 10 foot deck, perfect for barbecuing or relaxing on a sunny day. The backyard also includes a swing set, providing a fun play area for children.
The property includes two outbuildings, providing ample space for storage or workspace. The oversized 2 car garage features a shop inside, providing a convenient workspace for DIY projects.
For those who enjoy outdoor activities, the home has access to the Rock Island Trail that takes you to Cripple Creek. Additionally, the property includes a dump site for RVs and RV parking, making it perfect for those who enjoy traveling in their recreational vehicles.
To ensure privacy and accessibility, the property includes 10' easements on each side of the fence. With its beautiful setting and convenient location, this bi-level home is the perfect combination of country living and modern convenience.
Location
State CO
County El Paso
Zoning R AO
Interior
Heating Forced Air
Cooling Attic Fan
Fireplace N
Exterior
Exterior Feature Garden, Playground, Private Yard
Parking Features Concrete, Driveway-Gravel, Oversized, Storage
Garage Spaces 2.0
Fence Partial
Utilities Available Electricity Available, Electricity Connected, Natural Gas Available
Roof Type Composition
Total Parking Spaces 2
Garage Yes
Building
Lot Description Many Trees, Near Public Transit, Sloped
Sewer Public Sewer
Water Public
Level or Stories Split Entry (Bi-Level)
Structure Type Frame
Schools
Elementary Schools Madison
Middle Schools Sabin
High Schools Mitchell
School District Colorado Springs 11
Others
Senior Community No
Ownership Individual
Acceptable Financing Cash, Conventional, FHA, VA Loan
Listing Terms Cash, Conventional, FHA, VA Loan
Special Listing Condition None
Read Less
Want to know what your home might be worth? Contact us for a FREE valuation!

Our team is ready to help you sell your home for the highest possible price ASAP

© 2024 METROLIST, INC., DBA RECOLORADO® – All Rights Reserved
6455 S. Yosemite St., Suite 500 Greenwood Village, CO 80111 USA
Bought with RE/MAX Advantage Realty Inc.






