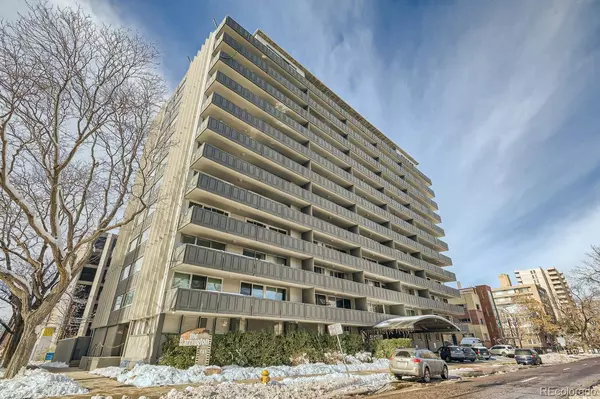$217,000
$227,999
4.8%For more information regarding the value of a property, please contact us for a free consultation.
909 N Logan ST #4C Denver, CO 80203
1 Bath
354 SqFt
Key Details
Sold Price $217,000
Property Type Condo
Sub Type Condominium
Listing Status Sold
Purchase Type For Sale
Square Footage 354 sqft
Price per Sqft $612
Subdivision Capitol Hill
MLS Listing ID 3505592
Sold Date 05/23/23
Full Baths 1
Condo Fees $179
HOA Fees $179/mo
HOA Y/N Yes
Abv Grd Liv Area 354
Originating Board recolorado
Year Built 1965
Annual Tax Amount $933
Tax Year 2021
Lot Size 435 Sqft
Acres 0.01
Property Description
Location is everything! This cozy studio lies in the heart of Capitol Hill, with restaurants, bars, grocery stores, parks, and more right outside your door. The open concept floor plan maximizes efficiency. The kitchen features granite countertops, bar seating, and plenty of storage. The unique “bedroom alcove” fits a full/double bed plus night stand, freeing up the spacious living area for relaxing and entertaining. Your large private balcony offers expansive city & mountain views and space for hosting or relaxing. NUMEROUS UPGRADES over the past year include fresh paint, luxury vinyl flooring throughout, LED lighting, window tinting, retractable sunshade, industrial fans, kitchen storage, retro refrigerator, custom closet organizer, and bathroom fixtures. Barrington Condominiums includes secure entry plus a pool, saunas, workout facility, and party room. MODEST HOA FEES COVER ALL UTILITIES (HEAT, A/C, ELECTRICITY)! The building is meticulously maintained with HOA and building staff on site. Luxury high rise living awaits with this move-in ready gem!
Location
State CO
County Denver
Zoning G-MU-5
Interior
Interior Features Built-in Features, Ceiling Fan(s), Eat-in Kitchen, Granite Counters, Open Floorplan, Sauna, Smoke Free, Solid Surface Counters
Heating Forced Air, Wall Furnace
Cooling Air Conditioning-Room
Flooring Vinyl
Fireplace N
Appliance Cooktop, Dishwasher, Disposal, Oven, Range, Refrigerator, Self Cleaning Oven
Laundry Common Area
Exterior
Exterior Feature Balcony, Elevator
Pool Outdoor Pool
Utilities Available Cable Available, Electricity Available
View City, Mountain(s)
Roof Type Unknown
Garage No
Building
Sewer Public Sewer
Water Public
Level or Stories One
Structure Type Brick, Concrete
Schools
Elementary Schools Dora Moore
Middle Schools Morey
High Schools East
School District Denver 1
Others
Senior Community No
Ownership Individual
Acceptable Financing Cash, Conventional, FHA, VA Loan
Listing Terms Cash, Conventional, FHA, VA Loan
Special Listing Condition None
Pets Allowed Yes
Read Less
Want to know what your home might be worth? Contact us for a FREE valuation!

Our team is ready to help you sell your home for the highest possible price ASAP

© 2024 METROLIST, INC., DBA RECOLORADO® – All Rights Reserved
6455 S. Yosemite St., Suite 500 Greenwood Village, CO 80111 USA
Bought with Karis Properties Denver






