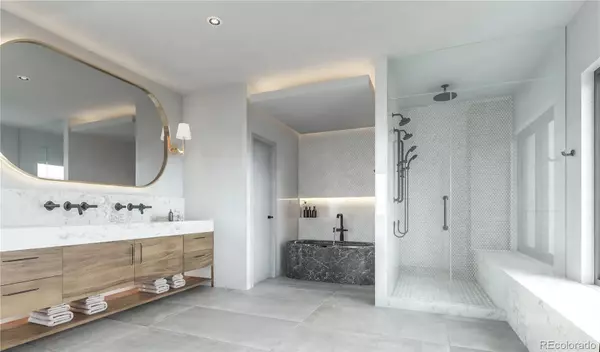$3,125,000
$3,374,000
7.4%For more information regarding the value of a property, please contact us for a free consultation.
2510 Van Gordon ST Lakewood, CO 80215
6 Beds
6 Baths
8,277 SqFt
Key Details
Sold Price $3,125,000
Property Type Single Family Home
Sub Type Single Family Residence
Listing Status Sold
Purchase Type For Sale
Square Footage 8,277 sqft
Price per Sqft $377
Subdivision Lloyd Sub
MLS Listing ID 7279724
Sold Date 05/19/23
Style Urban Contemporary
Bedrooms 6
Full Baths 5
Half Baths 1
HOA Y/N No
Abv Grd Liv Area 6,430
Originating Board recolorado
Year Built 2021
Annual Tax Amount $6,515
Tax Year 2021
Acres 0.36
Property Description
This is the home you've been dreaming about! Do not miss this one of kind, absolute show-stopper nestled into a tree-lined, established cul-de-sac in the heart of the highly coveted Applewood neighborhood. Denver’s premier builder, Work Shop, thought of everything while designing this nearly 9,000-square-foot, 6-bedroom, 6-bathroom home. Currently under construction, the home boasts a sprawling layout, sky-high vaulted ceilings, unique design elements, and oversized windows letting the sunshine flood in. Surrounded by large trees, the home is a private sanctuary featuring an entertainer's dream of a kitchen, spa-like primary bathroom, main floor office and additional flex space, two floating staircases and a 3-car garage. Work Shop Colorado is known for its iconic steel stair cases, high end cabinets, distinct railings, and custom built-ins, and this home has them all! Some buyer customization may be available depending on phase of construction at time of contract. Renderings are not exact representations. They are for conceptual marketing purposes. Specifications, materials, colors, and floor plans can change. Construction is expected to be completed in late 2022 or early 2023. Please do not enter the construction site without Work Shop accompaniment.
Location
State CO
County Jefferson
Rooms
Basement Daylight, Finished, Full
Main Level Bedrooms 2
Interior
Interior Features Built-in Features, Eat-in Kitchen, Entrance Foyer, Five Piece Bath, Granite Counters, High Ceilings, In-Law Floor Plan, Kitchen Island, Open Floorplan, Pantry, Primary Suite, Quartz Counters, Utility Sink, Vaulted Ceiling(s), Walk-In Closet(s), Wet Bar
Heating Forced Air, Hot Water, Natural Gas
Cooling Central Air
Flooring Carpet, Concrete, Wood
Fireplaces Type Living Room
Fireplace N
Appliance Bar Fridge, Cooktop, Dishwasher, Disposal, Double Oven
Exterior
Exterior Feature Balcony, Rain Gutters
Garage Spaces 3.0
Roof Type Architecural Shingle, Metal
Total Parking Spaces 3
Garage Yes
Building
Lot Description Cul-De-Sac, Many Trees
Sewer Public Sewer
Water Public
Level or Stories Two
Structure Type Brick, Cedar, Stone, Stucco, Wood Siding
Schools
Elementary Schools Stober
Middle Schools Everitt
High Schools Wheat Ridge
School District Jefferson County R-1
Others
Senior Community No
Ownership Builder
Acceptable Financing Cash, Conventional, FHA, Jumbo, Other
Listing Terms Cash, Conventional, FHA, Jumbo, Other
Special Listing Condition None
Read Less
Want to know what your home might be worth? Contact us for a FREE valuation!

Our team is ready to help you sell your home for the highest possible price ASAP

© 2024 METROLIST, INC., DBA RECOLORADO® – All Rights Reserved
6455 S. Yosemite St., Suite 500 Greenwood Village, CO 80111 USA
Bought with Work Shop Realty, LLC






