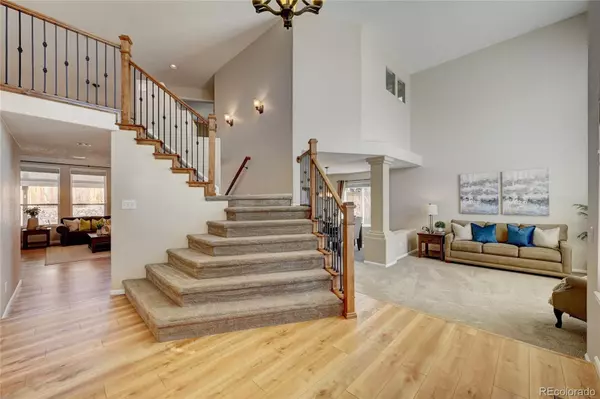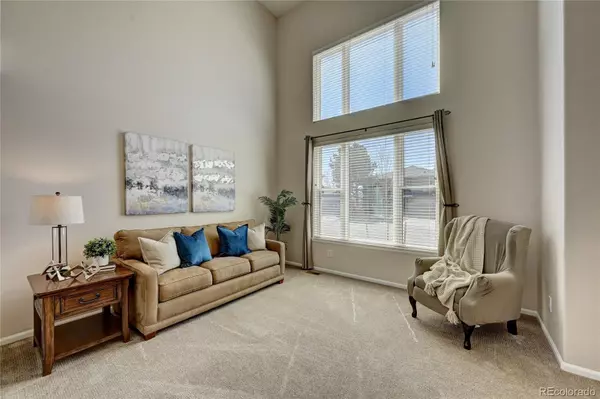$898,500
$900,000
0.2%For more information regarding the value of a property, please contact us for a free consultation.
6573 Dutch Creek ST Highlands Ranch, CO 80130
5 Beds
4 Baths
3,994 SqFt
Key Details
Sold Price $898,500
Property Type Single Family Home
Sub Type Single Family Residence
Listing Status Sold
Purchase Type For Sale
Square Footage 3,994 sqft
Price per Sqft $224
Subdivision Highlands Ranch
MLS Listing ID 7841605
Sold Date 05/23/23
Style Contemporary
Bedrooms 5
Full Baths 2
Three Quarter Bath 2
Condo Fees $156
HOA Fees $52/qua
HOA Y/N Yes
Abv Grd Liv Area 2,853
Originating Board recolorado
Year Built 1992
Annual Tax Amount $4,399
Tax Year 2021
Lot Size 10,454 Sqft
Acres 0.24
Property Description
Don’t miss this meticulously maintained home in East Highlands Ranch with soaring ceilings, large loft and beautiful upgrades throughout. This 5 bedroom, 4 bath home is bright & spacious on a welcoming corner lot with mature trees providing the best privacy and ample space for outdoor activities. As you walk in the 2-story foyer, you will notice all the natural light, new floors and the grand staircase with elegant railing and iron balusters. The floorplan allows for family gatherings and space for hosting with the expansive eat-in kitchen with large island that flows into the family room featuring a gas fireplace and stacks of windows. Around the corner you will find the large home office that could double as a guest suite with a ¾ bath down the hall. The upstairs boasts beautiful new hard surface flooring throughout leading you to the spacious loft with amazing overlook. The primary bedroom has a spa like bath, dual closets, and double vanity is sure to please. 2 additional well-sized bedrooms and a full hall bath finish out the upstairs. The downstairs is just as impressive with plenty of room for entertaining or an overnight guest. The stairs lead you to the open bonus area, a large full tiled kitchen with sink. The large 5th bedroom, 4th bath, and huge additional walk-in pantry is everything you need to complete the 1200 sq ft finished basement. Other amazing new features not to miss include the brand-new floors throughout, updated windows and blinds, new concrete drive and fabulous covered back patio with walk, new back fence, exterior paint, new water heater, sump pumps, new dishwasher, and the list goes on. The architectural style really makes this home special by showcasing the openness and functionality. The location adds the final piece, conveniently located near trails, shopping, Park Meadows Mall, many restaurants, and 470...this home will not disappoint.
Location
State CO
County Douglas
Zoning PDU
Rooms
Basement Daylight, Finished, Sump Pump
Main Level Bedrooms 1
Interior
Interior Features Breakfast Nook, Built-in Features, Ceiling Fan(s), Entrance Foyer, Five Piece Bath, Granite Counters, High Ceilings, High Speed Internet, In-Law Floor Plan, Kitchen Island, Open Floorplan, Primary Suite, Smoke Free, Vaulted Ceiling(s), Walk-In Closet(s), Wet Bar
Heating Natural Gas
Cooling Central Air
Flooring Carpet, Laminate, Tile
Fireplaces Number 1
Fireplaces Type Gas, Great Room
Fireplace Y
Appliance Bar Fridge, Dishwasher, Disposal, Range, Refrigerator, Self Cleaning Oven, Sump Pump
Exterior
Exterior Feature Garden
Parking Features Concrete, Dry Walled, Exterior Access Door, Insulated Garage, Oversized, Storage
Garage Spaces 3.0
Fence Full
Utilities Available Cable Available, Electricity Connected, Natural Gas Connected, Phone Connected
Roof Type Composition
Total Parking Spaces 3
Garage Yes
Building
Lot Description Corner Lot, Landscaped, Many Trees, Near Public Transit, Sprinklers In Front, Sprinklers In Rear
Foundation Slab
Sewer Public Sewer
Water Public
Level or Stories Two
Structure Type Brick, Frame
Schools
Elementary Schools Fox Creek
Middle Schools Cresthill
High Schools Highlands Ranch
School District Douglas Re-1
Others
Senior Community No
Ownership Individual
Acceptable Financing Cash, Conventional, FHA, VA Loan
Listing Terms Cash, Conventional, FHA, VA Loan
Special Listing Condition None
Pets Allowed Yes
Read Less
Want to know what your home might be worth? Contact us for a FREE valuation!

Our team is ready to help you sell your home for the highest possible price ASAP

© 2024 METROLIST, INC., DBA RECOLORADO® – All Rights Reserved
6455 S. Yosemite St., Suite 500 Greenwood Village, CO 80111 USA
Bought with Thrive Real Estate Group






