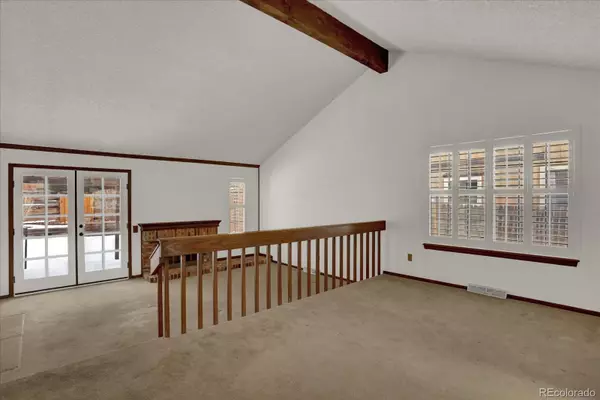$580,000
$599,900
3.3%For more information regarding the value of a property, please contact us for a free consultation.
11169 W Twin Thumbs PASS Littleton, CO 80127
3 Beds
2 Baths
1,472 SqFt
Key Details
Sold Price $580,000
Property Type Single Family Home
Sub Type Single Family Residence
Listing Status Sold
Purchase Type For Sale
Square Footage 1,472 sqft
Price per Sqft $394
Subdivision Ken Caryl "Plains"
MLS Listing ID 3447435
Sold Date 05/22/23
Style Traditional
Bedrooms 3
Full Baths 2
Condo Fees $60
HOA Fees $60/mo
HOA Y/N Yes
Abv Grd Liv Area 1,472
Originating Board recolorado
Year Built 1979
Annual Tax Amount $2,286
Tax Year 2021
Lot Size 6,098 Sqft
Acres 0.14
Property Description
Come and See this Great Opportunity to own a home, live in it and remodel as you choose.
OWNER's Comments:
COZY
Charming single family, detached home in quiet neighborhood. Nice Brick facade has great curb appeal. Two car garage. Ready to be furnished to your liking. Cozy quiet neighborhood is close to schools park and recreation center. Walking/cycling path out the back fence and convenient to grocery shopping. Spacious and airy rooms have great natural lighting. Fireplace in living room is ideal for cold winter nights. Backyard and patio provide great area for summer cookouts. Includes newer washer, dryer, newer furnace & water heater, and a newer refrigerator.
Realtor notes:
HUGE PRICE ADJUSTMENT
Very liveable home, but you may do paint & carpet and some TLC. Handyman special...live in the lower, remodel the upper. GREAT BONES>>>newer washer, dryer, furnace hot water heater, refrigerator. Solid in a great neighborhood too. A classic Writer Home. Plantation shutters. Security doors front & back. Walking/running path out back. And shopping for groceries is close by. This home is waiting for you to make your own. Fireplace in Living room is wood burning, but "dad" blocked the draft. Inspector will say "easy Fix" but check for yourself. There have been dogs in residence. Owner passed in residence
Please view tour at https://360tourdesigns-denver.hd.pics/11169-Twin-Thumbs-Pass
Location
State CO
County Jefferson
Zoning P-D
Rooms
Basement Partial, Unfinished
Interior
Interior Features Breakfast Nook, Ceiling Fan(s), Eat-in Kitchen, Open Floorplan, Primary Suite, Smart Thermostat, Utility Sink, Vaulted Ceiling(s), Walk-In Closet(s)
Heating Forced Air, Natural Gas
Cooling Central Air
Flooring Carpet, Linoleum, Tile
Fireplaces Number 1
Fireplaces Type Living Room
Fireplace Y
Appliance Dishwasher, Disposal, Dryer, Gas Water Heater, Microwave, Oven, Range, Refrigerator, Washer, Water Softener
Laundry In Unit
Exterior
Exterior Feature Private Yard
Parking Features Concrete
Garage Spaces 2.0
Fence Full
Utilities Available Cable Available, Electricity Connected, Natural Gas Connected, Phone Available
Roof Type Composition
Total Parking Spaces 2
Garage Yes
Building
Lot Description Greenbelt, Irrigated, Landscaped, Master Planned, Near Public Transit, Sloped, Sprinklers In Front, Sprinklers In Rear
Foundation Concrete Perimeter
Sewer Public Sewer
Water Public
Level or Stories Three Or More
Structure Type Frame
Schools
Elementary Schools Shaffer
Middle Schools Falcon Bluffs
High Schools Chatfield
School District Jefferson County R-1
Others
Senior Community No
Ownership Estate
Acceptable Financing Cash, Conventional, FHA, VA Loan
Listing Terms Cash, Conventional, FHA, VA Loan
Special Listing Condition None
Pets Allowed Yes
Read Less
Want to know what your home might be worth? Contact us for a FREE valuation!

Our team is ready to help you sell your home for the highest possible price ASAP

© 2024 METROLIST, INC., DBA RECOLORADO® – All Rights Reserved
6455 S. Yosemite St., Suite 500 Greenwood Village, CO 80111 USA
Bought with HomeSmart






