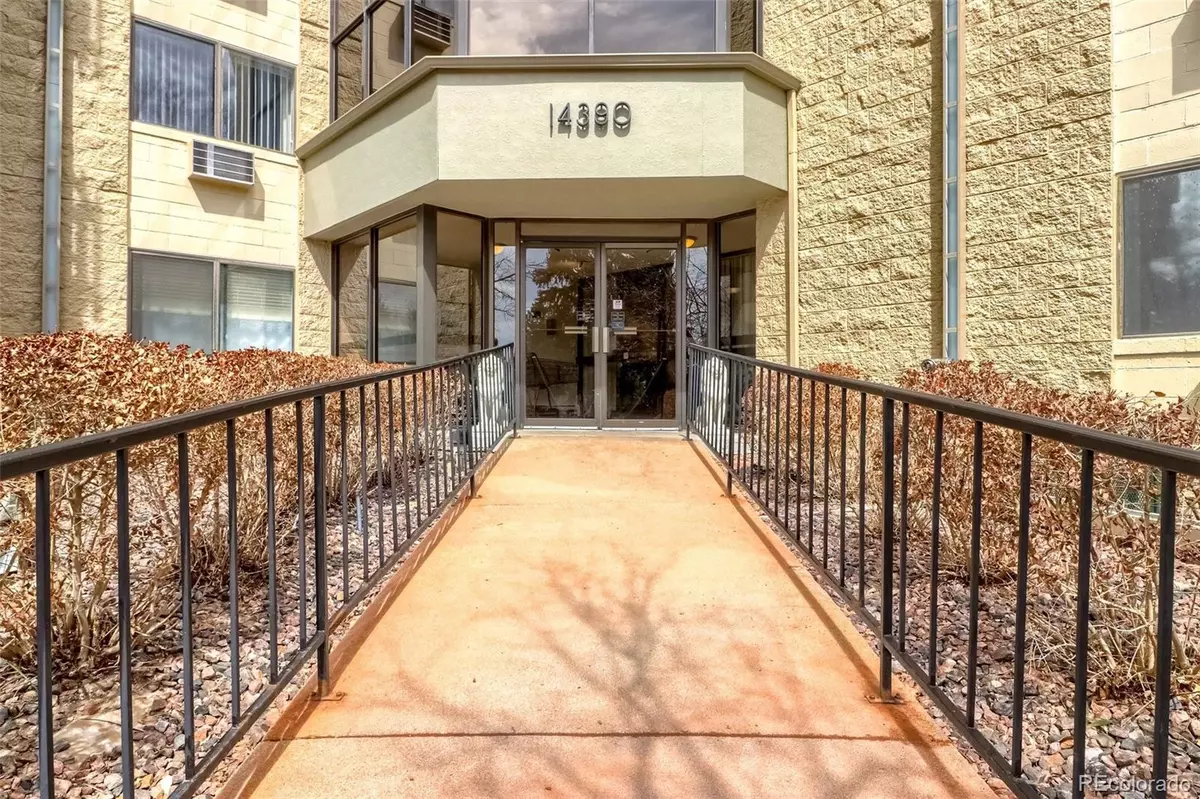$275,000
$285,000
3.5%For more information regarding the value of a property, please contact us for a free consultation.
14390 E Marina DR #107 Aurora, CO 80014
2 Beds
1 Bath
1,050 SqFt
Key Details
Sold Price $275,000
Property Type Condo
Sub Type Condominium
Listing Status Sold
Purchase Type For Sale
Square Footage 1,050 sqft
Price per Sqft $261
Subdivision Heather Gardens
MLS Listing ID 5416864
Sold Date 05/25/23
Style Mid-Century Modern
Bedrooms 2
Full Baths 1
Condo Fees $538
HOA Fees $538/mo
HOA Y/N Yes
Abv Grd Liv Area 1,050
Originating Board recolorado
Year Built 1977
Annual Tax Amount $883
Tax Year 2022
Property Description
Welcome home! Enjoy the carefree and convenient lifestyle of living in Heather Gardens, an active 55+ adult community. No stairs or elevators when you come home to this light and bright 2 bedroom 1 bath end unit that is just around the corner from the main entrance. Settle in to the generous but cozy living room to read, watch TV or entertain, or go out to the enclosed lanai (19.3 X 6.5) to take advantage of the day without contending with the heat or cold. You will not feel cramped in this unit's primary bedroom that adjoins the full bath and laundry. The 2nd bedroom opens to the living room that serves as a den or an extra bedroom for guests. When mealtime comes around the fully equipped eat-in kitchen has everything you need. This property is located in a secure building with additional storage and secured underground parking. Heather Gardens is more than a place to live, it's a community. Featuring a 50,000 square foot restaurant with clubhouse, golf, indoor and outdoor pools, fitness room and all of this is just a short walk away. Hurry on down and check it out for yourself.
Location
State CO
County Arapahoe
Zoning Residential
Rooms
Main Level Bedrooms 2
Interior
Interior Features Ceiling Fan(s), Eat-in Kitchen, Laminate Counters, No Stairs, Smoke Free
Heating Baseboard, Hot Water
Cooling Air Conditioning-Room
Flooring Carpet, Vinyl
Fireplace N
Appliance Dishwasher, Disposal, Dryer, Microwave, Range, Refrigerator, Self Cleaning Oven, Washer
Laundry In Unit
Exterior
Exterior Feature Balcony, Tennis Court(s)
Parking Features Concrete, Heated Garage, Lighted, Underground
Garage Spaces 1.0
Fence None
Pool Indoor
Utilities Available Cable Available, Electricity Connected, Internet Access (Wired), Natural Gas Connected, Phone Connected
Roof Type Unknown
Total Parking Spaces 1
Garage Yes
Building
Lot Description Landscaped, Master Planned, Near Public Transit, Sprinklers In Front, Sprinklers In Rear
Sewer Public Sewer
Water Public
Level or Stories One
Structure Type Block
Schools
Elementary Schools Yale
Middle Schools Aurora Hills
High Schools Gateway
School District Adams-Arapahoe 28J
Others
Senior Community Yes
Ownership Estate
Acceptable Financing Cash, Conventional, FHA, VA Loan
Listing Terms Cash, Conventional, FHA, VA Loan
Special Listing Condition None
Pets Allowed Cats OK, Dogs OK
Read Less
Want to know what your home might be worth? Contact us for a FREE valuation!

Our team is ready to help you sell your home for the highest possible price ASAP

© 2024 METROLIST, INC., DBA RECOLORADO® – All Rights Reserved
6455 S. Yosemite St., Suite 500 Greenwood Village, CO 80111 USA
Bought with RE/MAX Professionals






