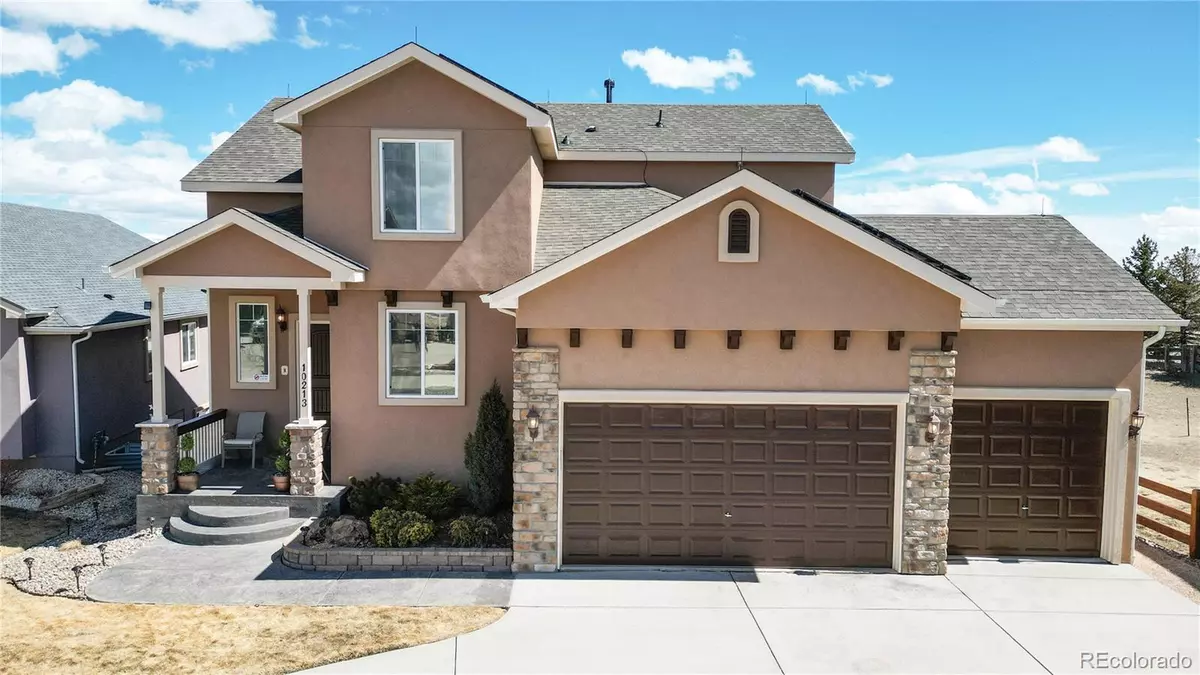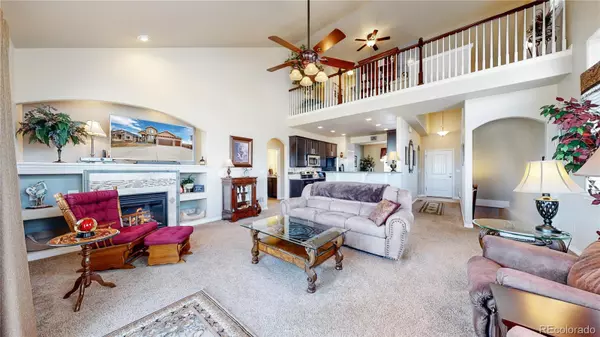$573,000
$574,900
0.3%For more information regarding the value of a property, please contact us for a free consultation.
10213 Capital Peak WAY Peyton, CO 80831
5 Beds
4 Baths
3,240 SqFt
Key Details
Sold Price $573,000
Property Type Single Family Home
Sub Type Single Family Residence
Listing Status Sold
Purchase Type For Sale
Square Footage 3,240 sqft
Price per Sqft $176
Subdivision Meridian Ranch
MLS Listing ID 8397943
Sold Date 05/22/23
Bedrooms 5
Full Baths 3
Half Baths 1
Condo Fees $117
HOA Fees $117/mo
HOA Y/N Yes
Abv Grd Liv Area 1,998
Originating Board recolorado
Year Built 2011
Annual Tax Amount $2,715
Tax Year 2022
Lot Size 0.270 Acres
Acres 0.27
Property Description
This immaculately maintained 2 story home is located on a quiet cul-de-sac within the lovely Meridian ranch community, only 20 minutes to Colorado Springs. A former model home and Parade of Homes winner, it is loaded with upgrades and amenities galore. You will be amazed at the almost-new condition that belies its age! The large eat-in kitchen comes equipped with granite counters, a large pantry, all appliances that includes a quiet Bosch dishwasher, eating nook that has a computer connection wall monitor wiring in the wall, plus lovely hardwood floors. In the living room, the large windows flood the room with natural light while the fireplace adds ambience. The built-ins around the fireplace add hand storage and even doggy beds! The thoughtful owner installed a large shelf above the fireplace to accommodate up to a 75 inch TV, with a USB port in the wall nearby. The primary bedroom is on the main level with sun protection shield on the windows, vaulted ceilings and room for your king size bed! The primary 5 piece bath and walk-in closet shows much attention to detail as well, with shoe shelving, jewelry hangers, mirrors and lots of hanging space and shelving. Upstairs are two good-sized bedrooms, a handy loft area, and even Pikes Peak views. The basement is fully finished with a large rec room, extra storage, two additional bedrooms and a full bath. Other upgrades: Whole house HEPA air filter for hospital quality air, whole house humidifier works year-round; Smart AprilAire thermostat; new whole garage LED lighting, peg board storage; garage openers & remotes for both doors, finished garage floors. Under the newly upgrade composite deck is a hidden shed/workshop complete with electricity; newer paint; lovely mature landscape with lighting, newly sodded in 2022, 5 zone sprinkler system. Located in the growing Falcon community with near-by shops and restaurants, you will love this dearly loved home and amazing area! See this rare beauty soon!
Location
State CO
County El Paso
Zoning PUD
Rooms
Basement Finished
Main Level Bedrooms 1
Interior
Interior Features Ceiling Fan(s), Five Piece Bath, Granite Counters, High Ceilings, Open Floorplan, Pantry, Smart Thermostat, Vaulted Ceiling(s), Walk-In Closet(s)
Heating Forced Air, Natural Gas
Cooling Central Air
Flooring Carpet, Tile, Wood
Fireplaces Number 1
Fireplaces Type Living Room
Fireplace Y
Appliance Disposal, Humidifier, Oven, Range, Refrigerator
Exterior
Exterior Feature Private Yard, Rain Gutters
Parking Features Concrete
Garage Spaces 3.0
Fence Partial
Utilities Available Electricity Available, Natural Gas Available, Phone Available
View Mountain(s), Plains
Roof Type Architecural Shingle
Total Parking Spaces 3
Garage Yes
Building
Lot Description Cul-De-Sac, Landscaped, Sprinklers In Front, Sprinklers In Rear
Foundation Slab
Sewer Public Sewer
Water Public
Level or Stories Two
Structure Type Frame, Stone, Stucco
Schools
Elementary Schools Meridian Ranch
Middle Schools Falcon
High Schools Falcon
School District District 49
Others
Senior Community No
Ownership Individual
Acceptable Financing Cash, Conventional, FHA, VA Loan
Listing Terms Cash, Conventional, FHA, VA Loan
Special Listing Condition None
Read Less
Want to know what your home might be worth? Contact us for a FREE valuation!

Our team is ready to help you sell your home for the highest possible price ASAP

© 2024 METROLIST, INC., DBA RECOLORADO® – All Rights Reserved
6455 S. Yosemite St., Suite 500 Greenwood Village, CO 80111 USA
Bought with NON MLS PARTICIPANT






