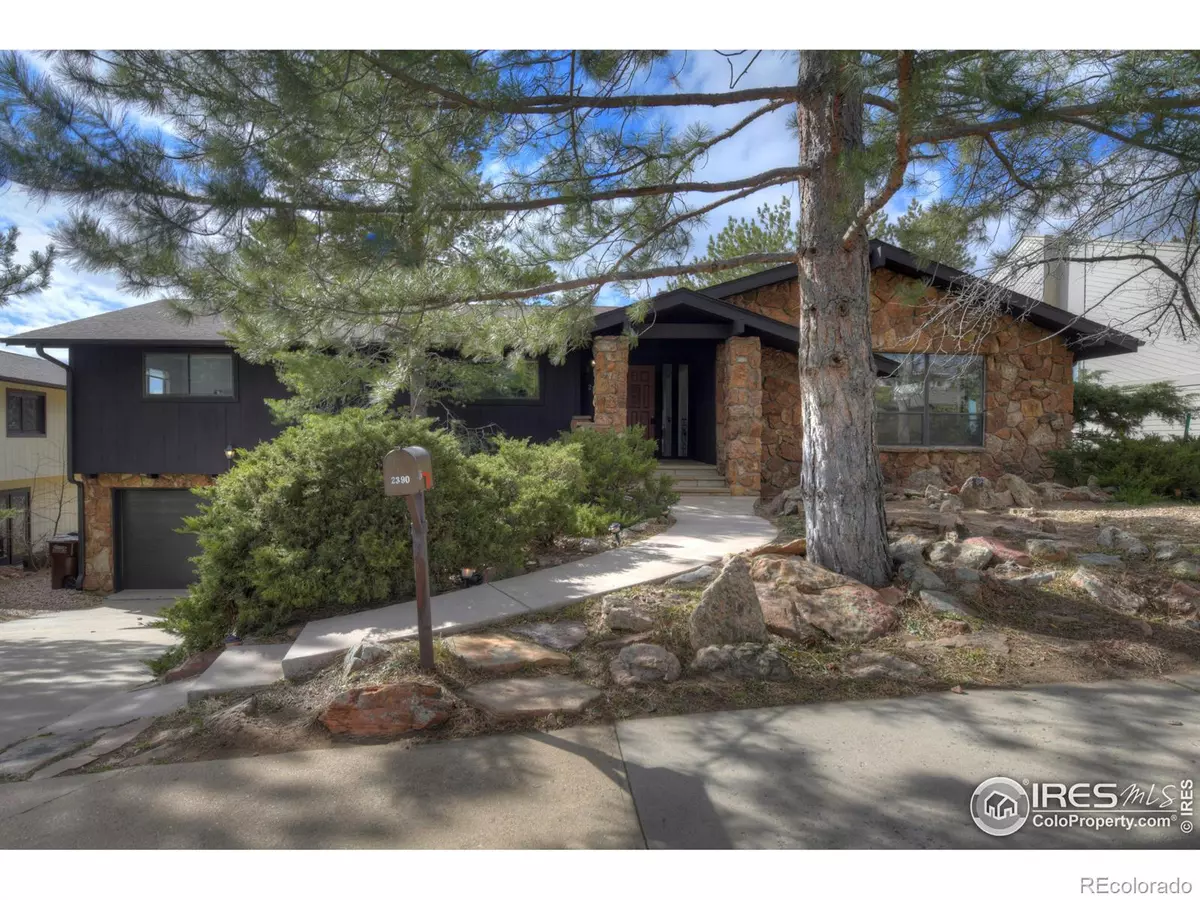$2,150,000
$2,150,000
For more information regarding the value of a property, please contact us for a free consultation.
2390 Vassar DR Boulder, CO 80305
4 Beds
3 Baths
3,670 SqFt
Key Details
Sold Price $2,150,000
Property Type Single Family Home
Sub Type Single Family Residence
Listing Status Sold
Purchase Type For Sale
Square Footage 3,670 sqft
Price per Sqft $585
Subdivision Table Mesa 1
MLS Listing ID IR984797
Sold Date 05/25/23
Bedrooms 4
Full Baths 2
Three Quarter Bath 1
HOA Y/N No
Abv Grd Liv Area 2,230
Originating Board recolorado
Year Built 1977
Annual Tax Amount $8,896
Tax Year 2022
Lot Size 0.480 Acres
Acres 0.48
Property Description
This outstanding, modern and contemporary Upper Table Mesa home on the coveted south side of Vassar Drive sits on almost a 1/2 acre gently sloping southern exposed lot with commanding views of South Boulder to Davidson Mesa. The European owners have done an amazing job of combining Colorado charm with understated Scandinavian sophistication. The open floorplan features large rooms, vaulted ceilings, hardwood floors, and great views from most of the rooms. Chef's kitchen with big center island and breakfast bar features quartz counters, slate flooring, stainless steel appliances, gas range, coffee bar, wine cooler, and it opens to a large, private deck ideal for soaking up sun and entertaining family and friends while enjoying nature and the private open space that's created by other large adjoining lots. Spacious dining room can accommodate a crowd and features a fireplace with rustic rock hearth and patio doors opening onto the large deck. Huge L-shaped living room with multiple seating areas. Elegant master suite with sumptuous bath and walk-in closet. Cozy family room with rustic fireplace in the walk-out lower level of the home opens to a private patio with views. Superb location on a private offshoot of the Mesa Draw within close proximity to the Enchanted Mesa Trail, award winning Bear Creek Elementary School, and the Table Mesa Center with all of it's great shops, restaurants, and grocery stores.
Location
State CO
County Boulder
Zoning RES
Rooms
Basement Partial, Walk-Out Access
Main Level Bedrooms 3
Interior
Interior Features Eat-in Kitchen, Kitchen Island, Open Floorplan, Pantry, Primary Suite, Vaulted Ceiling(s), Walk-In Closet(s)
Heating Baseboard, Hot Water
Cooling Evaporative Cooling
Flooring Tile, Wood
Fireplaces Type Family Room, Living Room
Fireplace N
Appliance Bar Fridge, Dishwasher, Dryer, Oven, Refrigerator, Washer
Laundry In Unit
Exterior
Garage Spaces 2.0
Utilities Available Electricity Available, Natural Gas Available
View City, Mountain(s), Plains
Roof Type Composition
Total Parking Spaces 2
Garage Yes
Building
Lot Description Open Space
Sewer Public Sewer
Water Public
Level or Stories One
Structure Type Stone,Wood Frame,Wood Siding
Schools
Elementary Schools Bear Creek
Middle Schools Southern Hills
High Schools Fairview
School District Boulder Valley Re 2
Others
Ownership Individual
Acceptable Financing Cash, Conventional
Listing Terms Cash, Conventional
Read Less
Want to know what your home might be worth? Contact us for a FREE valuation!

Our team is ready to help you sell your home for the highest possible price ASAP

© 2024 METROLIST, INC., DBA RECOLORADO® – All Rights Reserved
6455 S. Yosemite St., Suite 500 Greenwood Village, CO 80111 USA
Bought with Compass - Boulder






