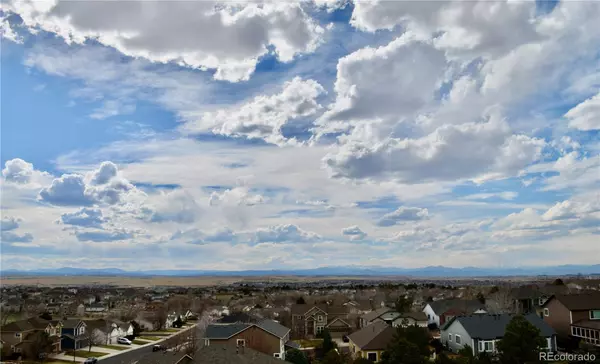$900,000
$900,000
For more information regarding the value of a property, please contact us for a free consultation.
12049 S Tallkid CT Parker, CO 80138
4 Beds
4 Baths
3,762 SqFt
Key Details
Sold Price $900,000
Property Type Single Family Home
Sub Type Single Family Residence
Listing Status Sold
Purchase Type For Sale
Square Footage 3,762 sqft
Price per Sqft $239
Subdivision Idyllwilde
MLS Listing ID 1824399
Sold Date 05/25/23
Bedrooms 4
Full Baths 3
Three Quarter Bath 1
Condo Fees $128
HOA Fees $128/mo
HOA Y/N Yes
Abv Grd Liv Area 2,923
Originating Board recolorado
Year Built 2007
Annual Tax Amount $4,190
Tax Year 2022
Lot Size 10,890 Sqft
Acres 0.25
Property Description
Welcome to your dream home with stunning mountain views! This beautiful 4 bedroom, 4 bathroom home backing to a greenbelt boasts a spacious and open floor plan. It includes a 3-car tandem garage and a large deck to view the incredible Front Range mountains.
The main level features a large living room, formal dining room, beautiful kitchen with stainless appliances, nice-sized tv room with a fireplace, 3/4 bath, laundry, and a study/home office with a fireplace that is perfect for remote work or studying.
The upper level features a luxurious master suite with breathtaking mountain views and a spa-like ensuite bathroom with a jetted tub, separate shower, and dual vanities. Two walk-in closets give plenty of space to store and organize your clothing, shoes, and accessories. There are also three additional bedrooms upstairs. One bedroom has a private bath, while another full bath with a large two-sink vanity is also available.
The walkout basement is perfect for entertaining and relaxation with a large TV room, game room, and bar area. This level also features a bonus room/storage area that can easily be finished as a guest room, additional office, or home gym. There is plumbing available to add an additional bath as well. There is tons of storage space with an additional storage room and game closet.
The backyard is serene with a spacious deck that overlooks the greenbelt and the beautiful mountains beyond. Imagine sitting outside with friends and loved ones, enjoying the fresh Colorado air and the peaceful surroundings.
Other features of this stunning home include hardwood floors, vaulted ceilings, central vacuum system, and plenty of natural light throughout. This home is located in the Idyllwilde neighborhood close to schools, shopping, dining, trails, pocket parks, and outdoor recreation. Be sure to check out the Fika Coffee House and Grand Hall Rec Center and swimming pool too. Don't miss this opportunity to make this beautiful home your own!
Location
State CO
County Douglas
Rooms
Basement Bath/Stubbed, Daylight, Finished, Full, Walk-Out Access
Interior
Interior Features Built-in Features, Ceiling Fan(s), Central Vacuum, Eat-in Kitchen, Entrance Foyer, Five Piece Bath, Granite Counters, High Ceilings, High Speed Internet, Jet Action Tub, Open Floorplan, Primary Suite, Radon Mitigation System, Smoke Free, Vaulted Ceiling(s), Walk-In Closet(s)
Heating Natural Gas
Cooling Central Air
Flooring Carpet, Tile, Wood
Fireplaces Number 2
Fireplaces Type Family Room, Gas, Other
Fireplace Y
Appliance Bar Fridge, Dishwasher, Microwave, Range, Range Hood, Refrigerator, Self Cleaning Oven
Exterior
Parking Features Concrete, Lighted, Oversized, Tandem
Garage Spaces 3.0
Utilities Available Electricity Connected, Internet Access (Wired), Natural Gas Connected, Phone Connected
View Mountain(s)
Roof Type Architecural Shingle
Total Parking Spaces 3
Garage Yes
Building
Lot Description Greenbelt, Irrigated, Landscaped, Master Planned, Sprinklers In Front, Sprinklers In Rear
Foundation Block, Slab
Sewer Public Sewer
Level or Stories Two
Structure Type Brick, Frame
Schools
Elementary Schools Pioneer
Middle Schools Cimarron
High Schools Legend
School District Douglas Re-1
Others
Senior Community No
Ownership Individual
Acceptable Financing 1031 Exchange, Cash, Conventional, FHA, Jumbo, VA Loan
Listing Terms 1031 Exchange, Cash, Conventional, FHA, Jumbo, VA Loan
Special Listing Condition None
Pets Allowed Cats OK, Dogs OK
Read Less
Want to know what your home might be worth? Contact us for a FREE valuation!

Our team is ready to help you sell your home for the highest possible price ASAP

© 2024 METROLIST, INC., DBA RECOLORADO® – All Rights Reserved
6455 S. Yosemite St., Suite 500 Greenwood Village, CO 80111 USA
Bought with KENTWOOD REAL ESTATE DTC, LLC






