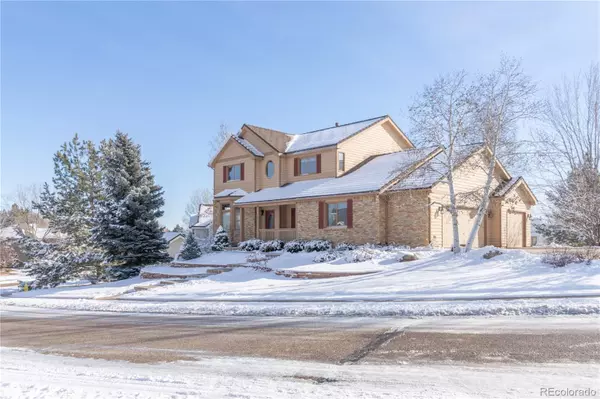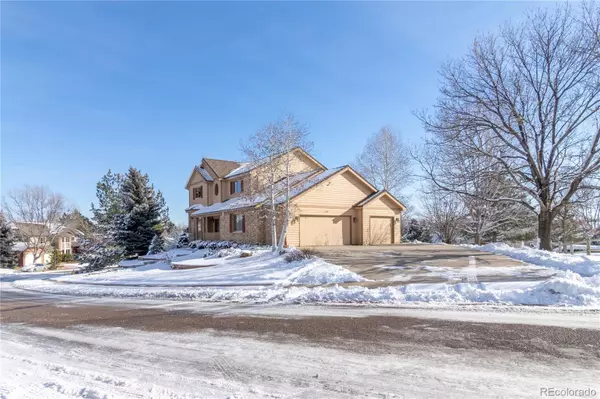$775,000
$875,000
11.4%For more information regarding the value of a property, please contact us for a free consultation.
1107 Pheasant DR Fort Collins, CO 80525
5 Beds
4 Baths
3,634 SqFt
Key Details
Sold Price $775,000
Property Type Single Family Home
Sub Type Single Family Residence
Listing Status Sold
Purchase Type For Sale
Square Footage 3,634 sqft
Price per Sqft $213
Subdivision Paragon Point Pud
MLS Listing ID 4559118
Sold Date 05/25/23
Bedrooms 5
Full Baths 2
Half Baths 1
Three Quarter Bath 1
Condo Fees $1,150
HOA Fees $95/ann
HOA Y/N Yes
Abv Grd Liv Area 2,434
Originating Board recolorado
Year Built 1993
Annual Tax Amount $4,304
Tax Year 2021
Lot Size 0.330 Acres
Acres 0.33
Property Description
Don't miss the opportunity to grab this beautiful move in ready home. Enjoy the views on your newly built deck overlooking the open space and walking path in the back yard. Naturally lit open floor plan, with windows lining the main floor that come equipped with electric blinds that open and close with a push of a button. New beautiful carpet on the main floor and upper bedrooms, halls and stairs. Natural hardwood flooring on the main floor accents the ambiance of the family room and it's fireplace. The kitchen has newly updated cabinets with sliding shelves for your convenience. The Finished walk out basement can be used as added living space or a live-in suite with an added fireplace. Take advantage of the many amenities that Paragon Point has to offer including a swimming pool, tennis courts, parks and Trails. Walking distance to Southridge Golf Course, Fossil Creek Park/dog park and Portner Reservoir. Minutes from I-25, shopping and many other conveniences.
Only Licenses agents to show home. Seller has the right to accept an offer at any time. There is a Pre-Listing inspection available. Please remove shoes.
Location
State CO
County Larimer
Zoning RL
Rooms
Basement Finished
Interior
Interior Features Built-in Features, Ceiling Fan(s), Eat-in Kitchen, Entrance Foyer, Five Piece Bath, Granite Counters, Open Floorplan, Pantry, Smart Window Coverings, Utility Sink, Walk-In Closet(s)
Heating Forced Air, Natural Gas
Cooling Central Air
Flooring Carpet, Wood
Fireplaces Type Basement, Gas, Living Room
Fireplace N
Appliance Dishwasher, Dryer, Microwave, Oven, Range, Washer
Exterior
Exterior Feature Rain Gutters
Parking Features Concrete
Garage Spaces 3.0
Fence None
Roof Type Metal
Total Parking Spaces 3
Garage Yes
Building
Lot Description Open Space, Sloped, Sprinklers In Front, Sprinklers In Rear
Foundation Concrete Perimeter
Sewer Public Sewer
Water Public
Level or Stories Two
Structure Type Brick, Wood Siding
Schools
Elementary Schools Werner
Middle Schools Preston
High Schools Fossil Ridge
School District Poudre R-1
Others
Senior Community No
Ownership Individual
Acceptable Financing Cash, Conventional, FHA, VA Loan
Listing Terms Cash, Conventional, FHA, VA Loan
Special Listing Condition None
Read Less
Want to know what your home might be worth? Contact us for a FREE valuation!

Our team is ready to help you sell your home for the highest possible price ASAP

© 2024 METROLIST, INC., DBA RECOLORADO® – All Rights Reserved
6455 S. Yosemite St., Suite 500 Greenwood Village, CO 80111 USA
Bought with Kittle Real Estate






