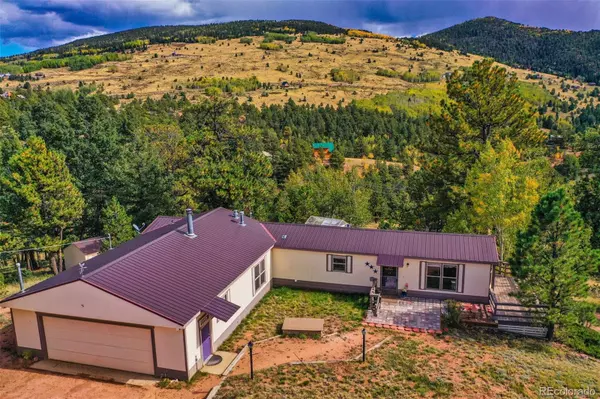$262,000
$279,900
6.4%For more information regarding the value of a property, please contact us for a free consultation.
348 Bennett DR Cripple Creek, CO 80813
2 Beds
2 Baths
1,266 SqFt
Key Details
Sold Price $262,000
Property Type Single Family Home
Sub Type Single Family Residence
Listing Status Sold
Purchase Type For Sale
Square Footage 1,266 sqft
Price per Sqft $206
Subdivision Cripple Creek Mountain Estates
MLS Listing ID 9442990
Sold Date 05/26/23
Style Modular
Bedrooms 2
Full Baths 1
Three Quarter Bath 1
Condo Fees $272
HOA Fees $22/ann
HOA Y/N Yes
Abv Grd Liv Area 1,266
Originating Board recolorado
Year Built 1985
Annual Tax Amount $665
Tax Year 2021
Lot Size 4.290 Acres
Acres 4.29
Property Description
Affordable starter home or investment property on a 4+ acre scenic view lot in picturesque Cripple Creek Mountain Estates. This home has been well maintained including a new kitchen in 2020 and all new interior paint in 2019. The stick-built addition added a family room, bonus room and plenty of storage. The attached oversized garage has workshop space and features a Reznor gas heater. Outside you will find a 10'X16' storage shed and a 10'X12' greenhouse with its own power and water spigot set among a nice mix of aspen and conifer trees. A convenient circle drive wraps around the back of the house for easy access. Just a short drive to paved County Rd 1; the county maintains the roads in the subdivision. The HOA clubhouse features a heated indoor pool, 24-hour fitness center, game loft, playground, tennis/pickleball court, basketball court, 18-hole disc golf course, and picnic tables with grills. You'll only be a few minutes from historic Cripple Creek with dining, gaming, gift shops, museums, theater and gas/groceries. Here's your chance to live in one of the most scenic communities in Teller county and be surrounded by all the best recreation the central Colorado mountains have to offer.
Location
State CO
County Teller
Zoning R-1M
Rooms
Basement Crawl Space
Main Level Bedrooms 2
Interior
Interior Features Ceiling Fan(s), Eat-in Kitchen, Granite Counters, High Ceilings, High Speed Internet, Kitchen Island, Laminate Counters, No Stairs, Open Floorplan, Smoke Free, Vaulted Ceiling(s)
Heating Forced Air, Natural Gas
Cooling Other
Flooring Carpet, Laminate
Fireplaces Number 1
Fireplaces Type Family Room, Free Standing, Wood Burning Stove
Fireplace Y
Appliance Dishwasher, Dryer, Oven, Range, Range Hood, Refrigerator, Washer
Laundry Laundry Closet
Exterior
Parking Features Driveway-Gravel, Exterior Access Door, Heated Garage, Lift
Garage Spaces 2.0
Utilities Available Electricity Connected, Natural Gas Connected, Phone Connected
View Meadow, Mountain(s), Valley
Roof Type Metal
Total Parking Spaces 2
Garage Yes
Building
Lot Description Level, Meadow, Mountainous, Rolling Slope
Foundation Pillar/Post/Pier
Sewer Septic Tank
Water Private
Level or Stories One
Structure Type Other, Wood Siding
Schools
Elementary Schools Cresson
Middle Schools Cripple Creek-Victor
High Schools Cripple Creek-Victor
School District Cripple Creek-Victor Re-1
Others
Senior Community No
Ownership Individual
Acceptable Financing Cash
Listing Terms Cash
Special Listing Condition None
Pets Allowed Yes
Read Less
Want to know what your home might be worth? Contact us for a FREE valuation!

Our team is ready to help you sell your home for the highest possible price ASAP

© 2024 METROLIST, INC., DBA RECOLORADO® – All Rights Reserved
6455 S. Yosemite St., Suite 500 Greenwood Village, CO 80111 USA
Bought with NON MLS PARTICIPANT






