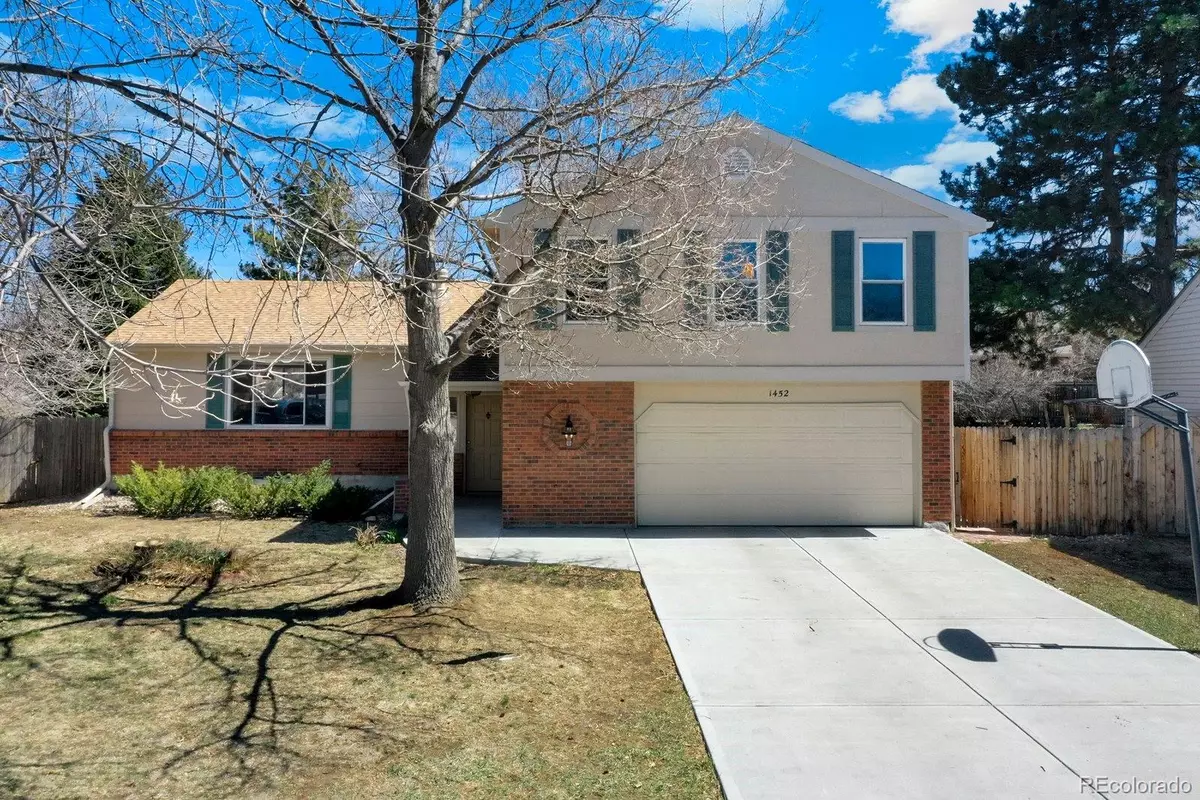$675,000
$680,000
0.7%For more information regarding the value of a property, please contact us for a free consultation.
1452 E Long PL Centennial, CO 80122
4 Beds
3 Baths
2,589 SqFt
Key Details
Sold Price $675,000
Property Type Single Family Home
Sub Type Single Family Residence
Listing Status Sold
Purchase Type For Sale
Square Footage 2,589 sqft
Price per Sqft $260
Subdivision The Highlands
MLS Listing ID 9236812
Sold Date 05/26/23
Bedrooms 4
Full Baths 1
Half Baths 1
Three Quarter Bath 1
HOA Y/N No
Abv Grd Liv Area 2,135
Originating Board recolorado
Year Built 1980
Annual Tax Amount $3,937
Tax Year 2022
Lot Size 0.290 Acres
Acres 0.29
Property Description
Classic design and a spacious floor plan await with this updated tri-level home located on a desirable cul-de-sac street in a quiet Centennial location. Step inside and up the stairs to a bright and sunny formal living thanks to an oversized picture window. The dining room flows seamlessly off the living room making the entire space great for entertaining. Home chefs will love the spacious eat-in galley kitchen boasting gleaming hardwood floors, sleek granite countertops, modern stainless steel appliances, and bright and sunny morning sunlight. Head down to the lower-level family room with a cozy gas-burning fireplace surrounded by pretty red brick, and a sliding door opening to the oversized fenced-in backyard. Upstairs, find 4 generous-sized bedrooms all with ceiling fans and comfortable carpeting. The primary retreat has a wonderful walk-in closet and private en-suite bath with a walk-in shower. More living space can be found in the finished basement bonus room that would make a great 5th bedroom, home office, or playroom. Smart thermostat with newly installed house humidifier which helps a lot with Colorado's low humidity. Incredible backyard ready for springtime enjoyment. Plenty of mature trees offer great shade and privacy, and the lovely brick patio is perfect for grilling, and garden areas ready for planting. A detached storage shed complements the home nicely and a great spot to house outdoor tools. Located within walking distance to amazing Littleton schools, community parks, Dutch Bros Coffee, groceries, and restaurants! This immaculate move-in-ready home needs nothing for you to do but move right in and call it yours!
Location
State CO
County Arapahoe
Rooms
Basement Finished
Interior
Interior Features Entrance Foyer, Granite Counters, High Ceilings, High Speed Internet, Open Floorplan, Smart Thermostat, Walk-In Closet(s)
Heating Forced Air
Cooling Central Air
Flooring Carpet, Wood
Fireplaces Number 1
Fireplaces Type Family Room, Gas, Gas Log
Fireplace Y
Appliance Convection Oven, Dishwasher, Disposal, Dryer, Humidifier, Microwave, Refrigerator, Washer
Exterior
Exterior Feature Garden, Gas Valve, Lighting
Parking Features Concrete
Garage Spaces 2.0
Fence Full
Utilities Available Cable Available, Electricity Connected, Internet Access (Wired), Natural Gas Connected, Phone Available
Roof Type Composition
Total Parking Spaces 2
Garage Yes
Building
Lot Description Cul-De-Sac, Sprinklers In Front, Sprinklers In Rear
Sewer Public Sewer
Water Public
Level or Stories Tri-Level
Structure Type Brick, Cement Siding, Concrete
Schools
Elementary Schools Moody
Middle Schools Powell
High Schools Arapahoe
School District Littleton 6
Others
Senior Community No
Ownership Individual
Acceptable Financing Cash, Conventional, FHA, VA Loan
Listing Terms Cash, Conventional, FHA, VA Loan
Special Listing Condition None
Pets Allowed Yes
Read Less
Want to know what your home might be worth? Contact us for a FREE valuation!

Our team is ready to help you sell your home for the highest possible price ASAP

© 2024 METROLIST, INC., DBA RECOLORADO® – All Rights Reserved
6455 S. Yosemite St., Suite 500 Greenwood Village, CO 80111 USA
Bought with Kentwood Real Estate Cherry Creek






