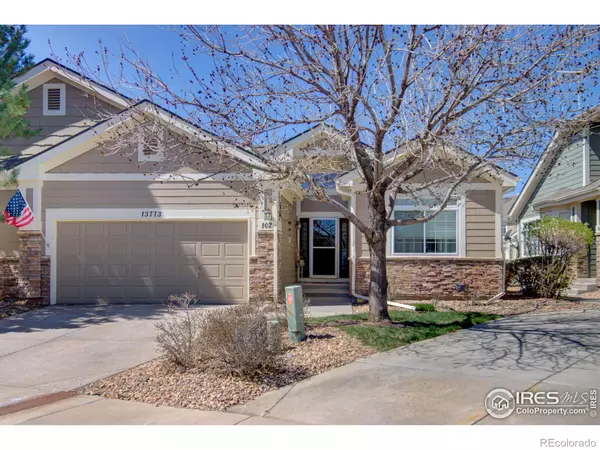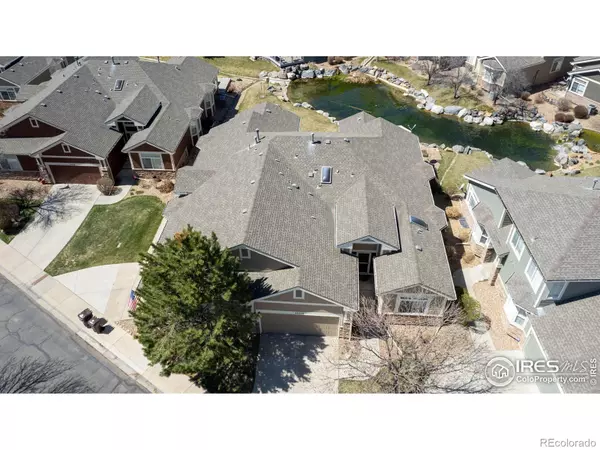$555,000
$579,900
4.3%For more information regarding the value of a property, please contact us for a free consultation.
13773 Legend WAY ##102 Broomfield, CO 80023
2 Beds
2 Baths
1,627 SqFt
Key Details
Sold Price $555,000
Property Type Condo
Sub Type Condominium
Listing Status Sold
Purchase Type For Sale
Square Footage 1,627 sqft
Price per Sqft $341
Subdivision The Falls At Legend Trails
MLS Listing ID IR986378
Sold Date 05/26/23
Style Contemporary
Bedrooms 2
Full Baths 2
Condo Fees $322
HOA Fees $322/mo
HOA Y/N Yes
Abv Grd Liv Area 1,627
Originating Board recolorado
Year Built 2000
Annual Tax Amount $2,531
Tax Year 2022
Property Description
Easy living at this tranquil oasis located right on the pond with peaceful views and sounds of the waterfalls in the background. It has a wonderful floorplan with beautiful finishes, 9' ceilings, rounded corners, and elegant upgrades. Enter into to the wide-open foyer, with warm hardwood oak flooring and room for a drop zone, boot bench, coat rack, etc. The first bedroom and the main bath (with a tall dramatic skylight) are up front to the right along with the laundry room and finished, insulated garage (including the bench and cabinets) to the left. You'll love the extra spacious kitchen with its raised panel maple cabinetry (42" uppers + convenient pull-out drawers below), beautiful new black granite countertops with unique ceramic tile backsplashes and new stainless-steel appliances, all with lifetime warranties. Next is the adjoining breakfast nook, bay window and pantry, with an etched glass door. The kitchen has two access points for a great circular traffic flow. The open dining room with its bay window connects the kitchen and the living room which leads out to the expanded wraparound maintenance free Trex deck overlooking the pond and waterfalls. The office/studio/flex space has new wood flooring and French doors. It also looks out to the views. An arched entry vestibule leads into the supremely large primary suite which also looks out to the views. Pass through the dressing area with dual closets into the luxury ensuite bath which gets bathed in light from the tall dramatic skylight. A lighted arched art niche over the stairs leads to the basement, providing storage opportunities and future expansion potential. Offered by the original owners. Featuring solid 6 panel maple doors & trim, new luxury plush carpeting, custom lighting, blinds, curtains and valances throughout, an active radon mitigation system & a new sump pump. Check out the 3-D virtual tour and schedule a showing today!
Location
State CO
County Broomfield
Zoning RES
Rooms
Basement Bath/Stubbed, Partial, Sump Pump, Unfinished
Main Level Bedrooms 2
Interior
Interior Features Eat-in Kitchen, Five Piece Bath, Open Floorplan, Pantry, Radon Mitigation System, Walk-In Closet(s)
Heating Forced Air
Cooling Ceiling Fan(s), Central Air
Flooring Tile, Wood
Equipment Satellite Dish
Fireplace N
Appliance Dishwasher, Disposal, Dryer, Microwave, Oven, Refrigerator, Self Cleaning Oven, Washer
Laundry In Unit
Exterior
Garage Spaces 2.0
Utilities Available Cable Available, Electricity Available, Electricity Connected, Internet Access (Wired), Natural Gas Available, Natural Gas Connected
Waterfront Description Pond
View City, Mountain(s), Plains, Water
Roof Type Composition
Total Parking Spaces 2
Garage Yes
Building
Lot Description Level, Open Space, Sprinklers In Front
Sewer Public Sewer
Water Public
Level or Stories One
Structure Type Stone,Wood Frame
Schools
Elementary Schools Meridian
Middle Schools Westlake
High Schools Legacy
School District Adams 12 5 Star Schl
Others
Ownership Individual
Acceptable Financing Cash, Conventional, FHA, VA Loan
Listing Terms Cash, Conventional, FHA, VA Loan
Pets Allowed Cats OK, Dogs OK
Read Less
Want to know what your home might be worth? Contact us for a FREE valuation!

Our team is ready to help you sell your home for the highest possible price ASAP

© 2024 METROLIST, INC., DBA RECOLORADO® – All Rights Reserved
6455 S. Yosemite St., Suite 500 Greenwood Village, CO 80111 USA
Bought with Five Four Real Estate, LLC






