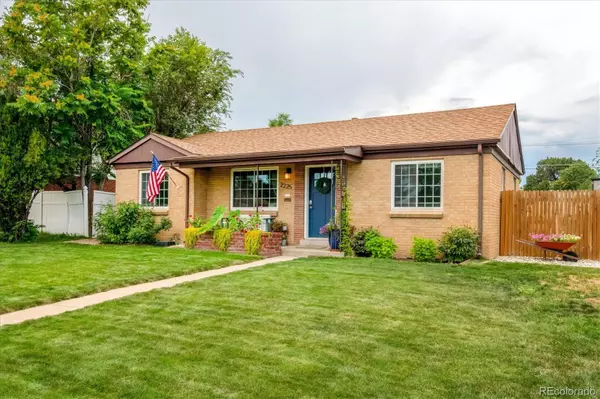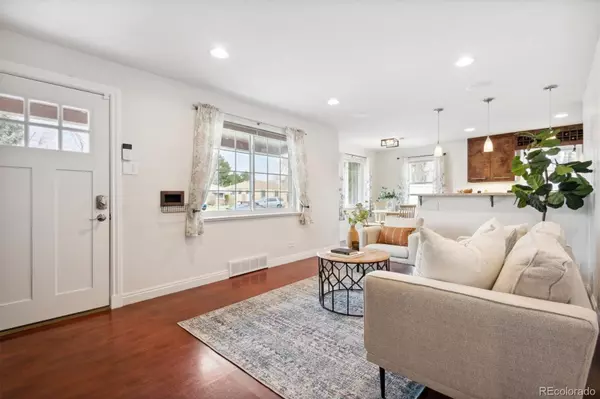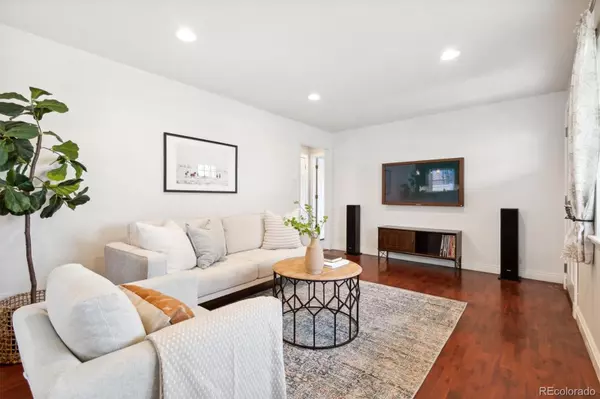$665,000
$630,000
5.6%For more information regarding the value of a property, please contact us for a free consultation.
2225 Rosemary ST Denver, CO 80207
4 Beds
2 Baths
1,916 SqFt
Key Details
Sold Price $665,000
Property Type Single Family Home
Sub Type Single Family Residence
Listing Status Sold
Purchase Type For Sale
Square Footage 1,916 sqft
Price per Sqft $347
Subdivision Park Hill
MLS Listing ID 5676216
Sold Date 05/26/23
Style Traditional
Bedrooms 4
Three Quarter Bath 2
HOA Y/N No
Abv Grd Liv Area 982
Originating Board recolorado
Year Built 1950
Annual Tax Amount $2,162
Tax Year 2021
Lot Size 6,969 Sqft
Acres 0.16
Property Description
Step into the charming 2225 Rosemary St, a lovely ranch-style home located in the highly sought-after Park Hill neighborhood. Within walking distance of Fred Thomas Park and Greenway Off Leash Park, this home is nestled in a prime location. Boasting an abundance of natural light, this well-maintained property is sure to impress. The main level of the home features a spacious living room with surround sound, an inviting eat-in kitchen with stainless steel appliances, a warming drawer, custom Baltic Birch cabinets, granite countertops, a built-in wine rack, and a pantry. Additionally, the main level hosts two bedrooms and a ¾ bathroom and Lutron Smart Lighting System. The primary bedroom is complete with a walk-in closet, a jetted tub, and a door leading to the main level bathroom. The newly finished basement is perfect and includes a laundry room, utility room, two bedrooms, a ¾ bathroom, and a bonus room that could be used as a fifth nonconforming bedroom, workout space, office, or entertainment room. Outside, the lush backyard is a private oasis perfect for entertaining friends and family. Sit back, relax and enjoy the beautiful surroundings on this generous 6800 sq ft lot. This home is move-in ready and waiting for you to call it your own.
Location
State CO
County Denver
Zoning E-SU-D1X
Rooms
Basement Bath/Stubbed, Finished, Full
Main Level Bedrooms 2
Interior
Interior Features Eat-in Kitchen, Granite Counters, Jet Action Tub, Open Floorplan, Radon Mitigation System, Smart Lights, Smoke Free, Sound System, Utility Sink, Walk-In Closet(s)
Heating Forced Air
Cooling Central Air
Flooring Carpet, Tile, Wood
Fireplace N
Appliance Cooktop, Dishwasher, Disposal, Microwave, Refrigerator, Self Cleaning Oven, Tankless Water Heater, Warming Drawer
Exterior
Exterior Feature Private Yard, Rain Gutters
Fence Partial
Roof Type Composition
Garage No
Building
Lot Description Landscaped, Level, Near Public Transit, Sprinklers In Front, Sprinklers In Rear
Foundation Structural
Sewer Public Sewer
Level or Stories One
Structure Type Brick
Schools
Elementary Schools Inspire
Middle Schools Dsst: Conservatory Green
High Schools Northfield
School District Denver 1
Others
Senior Community No
Ownership Individual
Acceptable Financing Cash, Conventional
Listing Terms Cash, Conventional
Special Listing Condition None
Read Less
Want to know what your home might be worth? Contact us for a FREE valuation!

Our team is ready to help you sell your home for the highest possible price ASAP

© 2024 METROLIST, INC., DBA RECOLORADO® – All Rights Reserved
6455 S. Yosemite St., Suite 500 Greenwood Village, CO 80111 USA
Bought with Keller Williams Integrity Real Estate LLC






