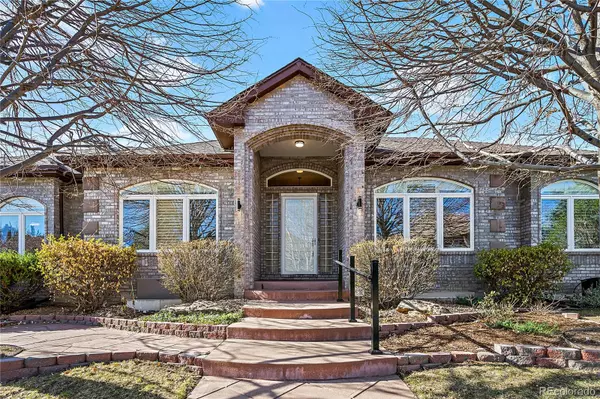$1,450,000
$1,495,000
3.0%For more information regarding the value of a property, please contact us for a free consultation.
4470 W Geddes AVE Littleton, CO 80128
4 Beds
4 Baths
5,454 SqFt
Key Details
Sold Price $1,450,000
Property Type Single Family Home
Sub Type Single Family Residence
Listing Status Sold
Purchase Type For Sale
Square Footage 5,454 sqft
Price per Sqft $265
Subdivision Meadowbrook
MLS Listing ID 8694687
Sold Date 05/26/23
Bedrooms 4
Full Baths 2
Three Quarter Bath 1
Condo Fees $369
HOA Fees $123/qua
HOA Y/N Yes
Abv Grd Liv Area 3,304
Originating Board recolorado
Year Built 1999
Annual Tax Amount $7,343
Tax Year 2022
Lot Size 0.260 Acres
Acres 0.26
Property Description
This spectacular 6608 square foot 4-bedroom, 4-bathroom, Custom Ranch Style Home in Littleton is one of a kind! On a quiet, tree-lined street, enjoy the open main level floor plan which boasts high ceilings, grand entrance, spacious living room with gas fireplace, large kitchen featuring Subzero refrigerator, Thermador gas range, and walk-in pantry. A formal dining room, large office, powder room, ensuite master bedroom with jacuzzi tub, and walk in closet (opens to laundry room). Second ensuite bedroom completes the main level. Granite counters throughout, many built-ins, plantation shutters, wood floors and new carpet throughout (April 2023)! A stunning staircase leads to basement with terrific family room/fireplace, 2 bedrooms, bath, media room, 2 large storage rooms with egress windows for additional finishing/bedrooms, golf hitting bay, and separate stairway to garage. This beautiful home has a new roof (2019), 2 new furnace and AC units (2022) and 2 new water heaters (2022,2023). Entertain on the large, covered patio with hot tub, pergola, natural gas grill or relax on front shaded patio. Mature, professionally landscaped yard with smart sprinkler controller. Over-sized heated 3-car garage with hot/cold sink/spigot and workspace area. Community pool and clubhouse across street. This beautiful home is a must see with so much more than listed!
Location
State CO
County Arapahoe
Rooms
Basement Cellar, Full
Main Level Bedrooms 2
Interior
Interior Features Audio/Video Controls, Built-in Features, Ceiling Fan(s), Eat-in Kitchen, Entrance Foyer, Five Piece Bath, Granite Counters, High Ceilings, High Speed Internet, Jet Action Tub, Kitchen Island, Open Floorplan, Pantry, Primary Suite, Smart Thermostat, Smoke Free, Sound System, Hot Tub, Utility Sink, Walk-In Closet(s)
Heating Forced Air, Natural Gas
Cooling Central Air
Flooring Carpet, Tile, Wood
Fireplaces Number 2
Fireplaces Type Family Room, Living Room
Fireplace Y
Appliance Cooktop, Dishwasher, Disposal, Down Draft, Dryer, Gas Water Heater, Microwave, Oven, Refrigerator, Self Cleaning Oven, Washer, Wine Cooler
Exterior
Exterior Feature Garden, Gas Grill, Lighting, Rain Gutters, Spa/Hot Tub
Parking Features Concrete
Garage Spaces 3.0
Fence None
Utilities Available Cable Available, Electricity Available, Electricity Connected, Internet Access (Wired), Natural Gas Available, Natural Gas Connected, Phone Available
Roof Type Composition
Total Parking Spaces 3
Garage Yes
Building
Lot Description Corner Lot, Landscaped, Level, Many Trees, Near Public Transit, Sprinklers In Front, Sprinklers In Rear
Foundation Slab
Sewer Public Sewer
Water Public
Level or Stories One
Structure Type Brick, Concrete
Schools
Elementary Schools Wilder
Middle Schools Goddard
High Schools Heritage
School District Littleton 6
Others
Senior Community No
Ownership Individual
Acceptable Financing Cash, Conventional, Jumbo
Listing Terms Cash, Conventional, Jumbo
Special Listing Condition None
Pets Allowed Yes
Read Less
Want to know what your home might be worth? Contact us for a FREE valuation!

Our team is ready to help you sell your home for the highest possible price ASAP

© 2024 METROLIST, INC., DBA RECOLORADO® – All Rights Reserved
6455 S. Yosemite St., Suite 500 Greenwood Village, CO 80111 USA
Bought with Realestators Inc






