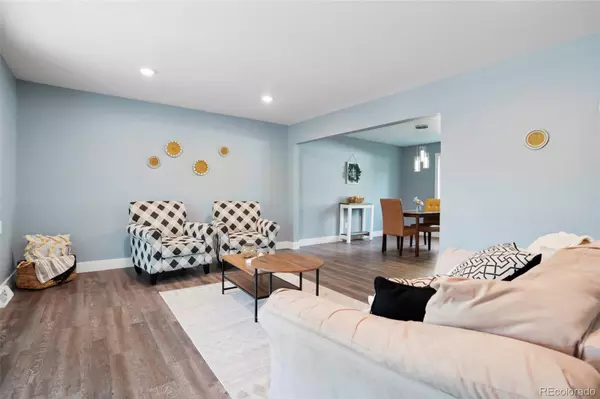$860,000
$898,900
4.3%For more information regarding the value of a property, please contact us for a free consultation.
7115 Mount Meeker RD Longmont, CO 80503
5 Beds
4 Baths
2,076 SqFt
Key Details
Sold Price $860,000
Property Type Single Family Home
Sub Type Single Family Residence
Listing Status Sold
Purchase Type For Sale
Square Footage 2,076 sqft
Price per Sqft $414
Subdivision Gunbarrel Estates
MLS Listing ID 2143986
Sold Date 05/25/23
Bedrooms 5
Full Baths 2
Half Baths 1
Three Quarter Bath 1
HOA Y/N No
Abv Grd Liv Area 2,076
Originating Board recolorado
Year Built 1967
Annual Tax Amount $3,989
Tax Year 2022
Lot Size 10,890 Sqft
Acres 0.25
Property Description
Welcome to this completely remodeled home in the highly desired Gunbarrel Estates. If you want a home that you can just move into, this is it. As you walk into this prestine home you'll see the majestic stairs with modern metal railings. To the left there is a beautiful living room that has a huge window which allows for an abundance of natural light. The kitchen in this house is to die for; it includes brand new stainless steel appliances, granite countertops featuring waterfall on the peninsula and island, so much counter space, brand new soft close cabinets and a beautiful back splash. Also, it’s an eat-in kitchen. The open concept of this beautiful home allows you to have the formal dining room, kitchen and great room all connected making it ideal for entertaining! Upstairs you have 4 bedrooms and 2 bathrooms. The primary bedroom features double closets and and en-suite bathroom. The en-suite bathroom has a beautiful free-standing tub and walk-in shower. There's also a new fully finished basement as well that has 2 living room sized areas which can be perfect for a game, fitness, or living rooms. There's also another bathroom with a walk-in shower, the laundry room and a bedroom that has an e-gress window. Outdoors you have new landscaping throughout the front and back of the home with a beautiful new fence and mature trees.You can't forget about location! Easy access to cafes, grocery stores, and restaurants. This home is 15 minutes from downtown Boulder! 20 minutes from I-25 and highway 36 which gives easy access to get to Denver or Fort Collins. You don't want to miss this one, come take a look for yourself. New water heater, furnace, a/c, roof, gutters, landscaping, concrete, LVP flooring, bathrooms, carpet, paint, garage door, windows, doors, radon system and so much more!
Location
State CO
County Boulder
Zoning SR
Rooms
Basement Finished
Interior
Interior Features Eat-in Kitchen, Granite Counters, Kitchen Island, Open Floorplan, Pantry, Primary Suite, Radon Mitigation System, Smoke Free
Heating Forced Air
Cooling Central Air
Flooring Carpet, Vinyl
Fireplaces Number 1
Fireplaces Type Family Room, Wood Burning
Fireplace Y
Appliance Dishwasher, Disposal, Gas Water Heater, Oven, Range, Range Hood, Refrigerator, Smart Appliances
Exterior
Exterior Feature Private Yard
Parking Features Concrete, Dry Walled, Finished, Insulated Garage, Lighted
Garage Spaces 2.0
Fence Full
Utilities Available Cable Available, Electricity Connected, Internet Access (Wired), Natural Gas Connected, Phone Available
Waterfront Description Stream
View Mountain(s)
Roof Type Composition
Total Parking Spaces 2
Garage Yes
Building
Lot Description Corner Lot, Landscaped, Many Trees
Sewer Public Sewer
Water Public
Level or Stories Three Or More
Structure Type Frame
Schools
Elementary Schools Niwot
Middle Schools Sunset
High Schools Niwot
School District St. Vrain Valley Re-1J
Others
Senior Community No
Ownership Agent Owner
Acceptable Financing Cash, Conventional, FHA, Jumbo, VA Loan
Listing Terms Cash, Conventional, FHA, Jumbo, VA Loan
Special Listing Condition None
Read Less
Want to know what your home might be worth? Contact us for a FREE valuation!

Our team is ready to help you sell your home for the highest possible price ASAP

© 2024 METROLIST, INC., DBA RECOLORADO® – All Rights Reserved
6455 S. Yosemite St., Suite 500 Greenwood Village, CO 80111 USA
Bought with House Einstein






