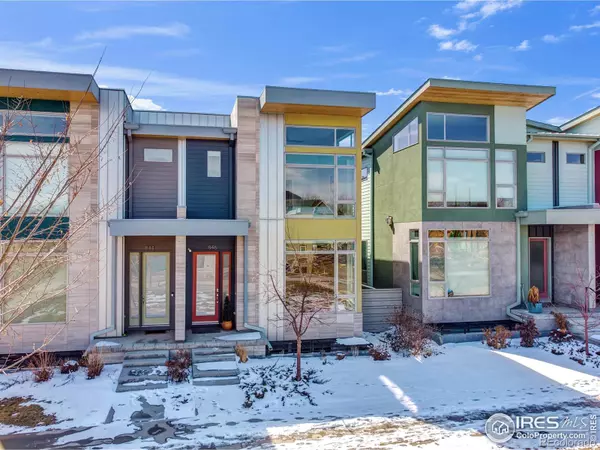$918,000
$929,000
1.2%For more information regarding the value of a property, please contact us for a free consultation.
846 Half Measures DR Longmont, CO 80504
4 Beds
4 Baths
2,750 SqFt
Key Details
Sold Price $918,000
Property Type Multi-Family
Sub Type Multi-Family
Listing Status Sold
Purchase Type For Sale
Square Footage 2,750 sqft
Price per Sqft $333
Subdivision Prospect
MLS Listing ID IR984419
Sold Date 05/30/23
Style Contemporary
Bedrooms 4
Full Baths 2
Half Baths 1
Three Quarter Bath 1
Condo Fees $100
HOA Fees $100/mo
HOA Y/N Yes
Abv Grd Liv Area 1,942
Originating Board recolorado
Year Built 2017
Annual Tax Amount $5,472
Tax Year 2022
Lot Size 2,178 Sqft
Acres 0.05
Property Description
Bright, beautiful, like new home in "America's Coolest Neighborhood", Prospect New Town in Longmont. Back on market due to no fault of the home. Mirror image unit sold next door for $1.073M just 14 months ago. Open living space with solid wood floors throughout the main level. Floor to ceiling windows in the living room face a nicely landscaped park, gas fireplace warms the main level. Dining space leads into the modern kitchen, featuring quartz countertops, plenty of cabinet space, SS appliances, and a large island with room for stools. Skylights on the way upstairs to the primary bedroom with more full-height windows, an extra large walk-in closet, and a 5-piece bathroom. Two more bedrooms, another full bathroom, linen closet, and laundry room with a laundry sink finish the upstairs. Tons of light in the basement, finished in 2021 with a bedroom plus an office or Rec room and 3/4 bathroom, as well as plenty more closets and a large storage space. Enjoy a low-maintenance lifestyle with a great back patio and fenced garden/yard. An oversized garage with room for all your outdoor gear. Live in one of the coolest neighborhoods around with amazing views of Longs Peak and the Front Range, a short jaunt to downtown Longmont or easy drive into Boulder. Jump on 287 down to Denver or up to Fort Collins. Restaurants, coffee, boutique shops, parks, trails, all within walking or biking distance. Listing agent related to sellers.
Location
State CO
County Boulder
Zoning RES
Rooms
Basement Full
Interior
Interior Features Eat-in Kitchen, Five Piece Bath, Open Floorplan, Pantry, Radon Mitigation System, Smart Thermostat, Walk-In Closet(s)
Heating Forced Air
Cooling Ceiling Fan(s), Central Air
Flooring Tile, Wood
Fireplaces Type Gas, Gas Log
Equipment Satellite Dish
Fireplace N
Appliance Dishwasher, Disposal, Dryer, Microwave, Oven, Refrigerator, Self Cleaning Oven, Washer
Laundry In Unit
Exterior
Parking Features Oversized
Garage Spaces 2.0
Utilities Available Cable Available, Electricity Available, Internet Access (Wired), Natural Gas Available
Roof Type Membrane
Total Parking Spaces 2
Building
Lot Description Sprinklers In Front
Foundation Slab
Sewer Public Sewer
Water Public
Level or Stories Two
Structure Type Stone,Stucco,Wood Frame
Schools
Elementary Schools Burlington
Middle Schools Sunset
High Schools Niwot
School District St. Vrain Valley Re-1J
Others
Ownership Individual
Acceptable Financing Cash, Conventional, VA Loan
Listing Terms Cash, Conventional, VA Loan
Read Less
Want to know what your home might be worth? Contact us for a FREE valuation!

Our team is ready to help you sell your home for the highest possible price ASAP

© 2024 METROLIST, INC., DBA RECOLORADO® – All Rights Reserved
6455 S. Yosemite St., Suite 500 Greenwood Village, CO 80111 USA
Bought with Coldwell Banker Realty 18






