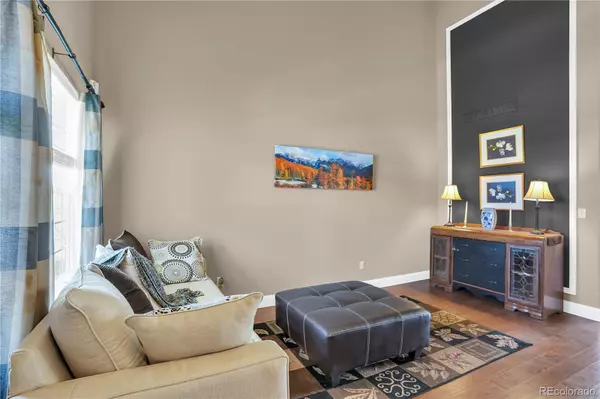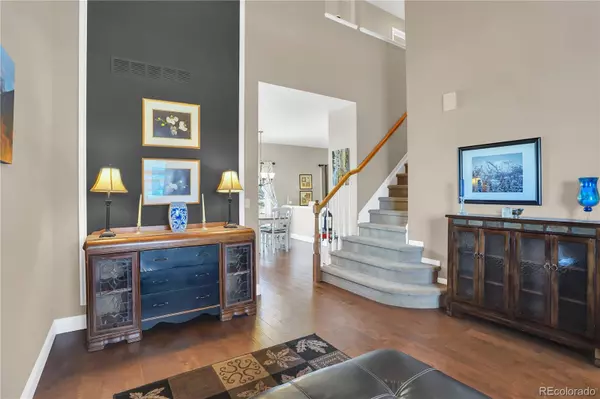$590,000
$598,879
1.5%For more information regarding the value of a property, please contact us for a free consultation.
4840 S Kirk WAY Aurora, CO 80015
5 Beds
3 Baths
2,568 SqFt
Key Details
Sold Price $590,000
Property Type Single Family Home
Sub Type Single Family Residence
Listing Status Sold
Purchase Type For Sale
Square Footage 2,568 sqft
Price per Sqft $229
Subdivision Willow Trace
MLS Listing ID 7217810
Sold Date 05/31/23
Style Traditional
Bedrooms 5
Full Baths 2
Three Quarter Bath 1
Condo Fees $75
HOA Fees $25/qua
HOA Y/N Yes
Abv Grd Liv Area 2,046
Originating Board recolorado
Year Built 2002
Annual Tax Amount $3,988
Tax Year 2022
Lot Size 4,791 Sqft
Acres 0.11
Property Description
Welcome to this beautiful, move-in ready home. You don't want to miss out on this 5-bedroom, 3-bath home in the quiet Willow Trace community. The front porch invites you to enter the home and the vaulted ceilings will take your breath away as you enter the front living room. A downstairs 3/4 bath is attached to a main floor guest bedroom and offers guests a comfortable place to stay. The newly remodeled kitchen is bright and welcoming with white marble counters and newer stainless steel appliances, white cabinetry and ample storage, as well as a deep, farmhouse sink. Cooking and gathering are a breeze in this home. The dining area is off the kitchen and opens seamlessly to a large deck and well-maintained yard with mature landscaping. The large family room with gas fireplace and access to the guest room and basement is perfect for entertaining or relaxing with friends or family. Upstairs you will find 3 more guest bedrooms and a bathroom. The laundry room, with full-sized washer and dryer, is situated between the guest and primary bedrooms for convenient access. The master bedroom boasts 2 walk-in closets, one cedar lined, and a large full master bath with a soaking tub and dual sinks for your comfort. The basement is finished with an office and flex space as well as a crawl space for storage. Other updates include the furnace, water heater and air conditioner which are less than 2 years old. Additional features include central air, low HOA payments and a location in the coveted Cherry Creek School District.
Location
State CO
County Arapahoe
Rooms
Basement Crawl Space, Finished
Main Level Bedrooms 1
Interior
Interior Features Ceiling Fan(s), Five Piece Bath, High Ceilings, Kitchen Island, Marble Counters, Pantry, Smoke Free, Vaulted Ceiling(s), Walk-In Closet(s)
Heating Electric, Forced Air
Cooling Central Air
Flooring Carpet, Wood
Fireplaces Number 1
Fireplaces Type Family Room, Gas
Fireplace Y
Appliance Cooktop, Dishwasher, Disposal, Dryer, Microwave, Self Cleaning Oven, Washer, Water Softener
Exterior
Parking Features Concrete
Garage Spaces 2.0
Fence Full
Utilities Available Cable Available, Electricity Connected, Internet Access (Wired)
Roof Type Cement Shake
Total Parking Spaces 2
Garage Yes
Building
Lot Description Landscaped, Level, Sprinklers In Front
Foundation Concrete Perimeter
Sewer Public Sewer
Water Public
Level or Stories Two
Structure Type Brick, Other
Schools
Elementary Schools Aspen Crossing
Middle Schools Sky Vista
High Schools Eaglecrest
School District Cherry Creek 5
Others
Senior Community No
Ownership Individual
Acceptable Financing Cash, Conventional
Listing Terms Cash, Conventional
Special Listing Condition None
Read Less
Want to know what your home might be worth? Contact us for a FREE valuation!

Our team is ready to help you sell your home for the highest possible price ASAP

© 2024 METROLIST, INC., DBA RECOLORADO® – All Rights Reserved
6455 S. Yosemite St., Suite 500 Greenwood Village, CO 80111 USA
Bought with KENTWOOD REAL ESTATE DTC, LLC






