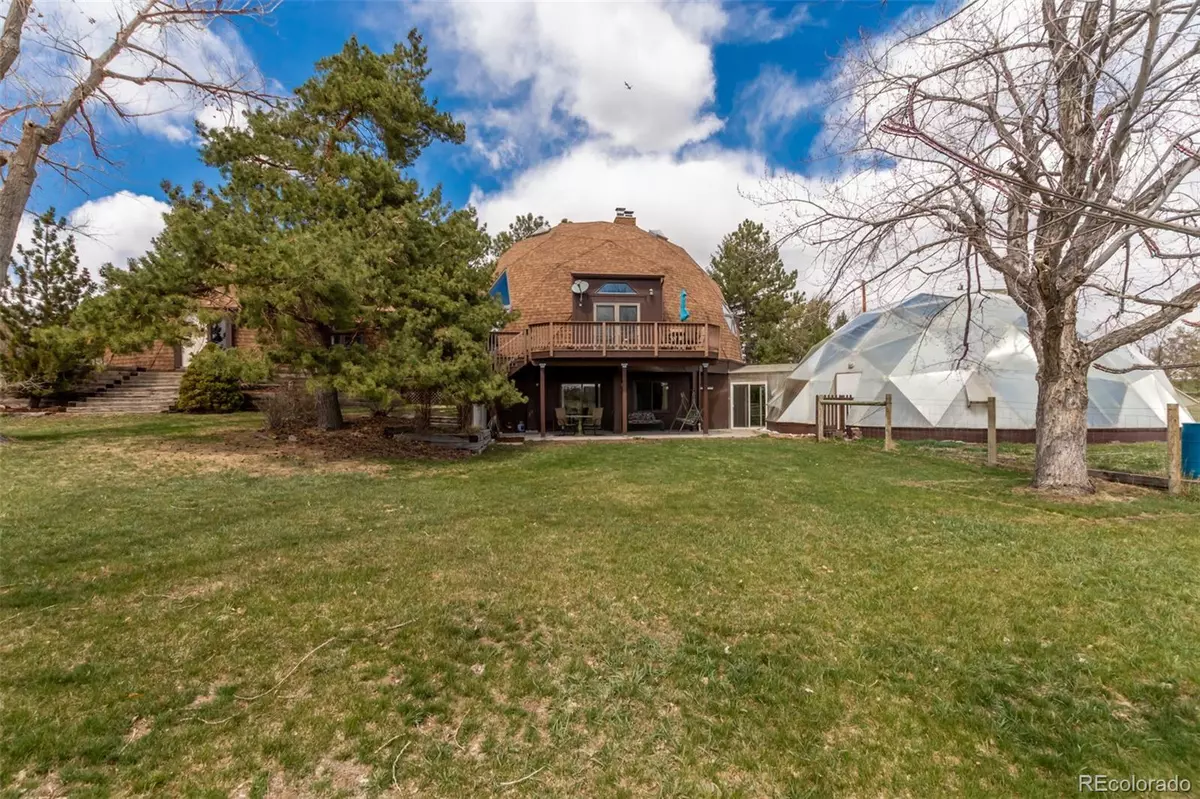$869,500
$869,500
For more information regarding the value of a property, please contact us for a free consultation.
26050 E Jamison CIR Aurora, CO 80016
5 Beds
4 Baths
4,550 SqFt
Key Details
Sold Price $869,500
Property Type Single Family Home
Sub Type Single Family Residence
Listing Status Sold
Purchase Type For Sale
Square Footage 4,550 sqft
Price per Sqft $191
Subdivision Allred Sub
MLS Listing ID 3301786
Sold Date 05/31/23
Style Dome
Bedrooms 5
Full Baths 2
Half Baths 1
Three Quarter Bath 1
Condo Fees $75
HOA Fees $6/ann
HOA Y/N Yes
Abv Grd Liv Area 2,789
Originating Board recolorado
Year Built 1980
Annual Tax Amount $3,490
Tax Year 2022
Lot Size 2.810 Acres
Acres 2.81
Property Description
Welcome Home to your country paradise in the middle of it all! This beautiful Geodesic Dome Home is nestled on nearly 3 acres and shows nothing but pride of ownership! This Buckminster Fuller design open layout features gleaming hardwood floors and a European kitchen with a gas range, roll out shelves and more than ample cabinets and counter space. It’s unique triangular design is meant for the upmost ease of use! You will enjoy entertaining in the dining room which flows into the spacious family room showcasing a 23’ floor to ceiling fireplace making it the focal point of the first floor! Tons of windows drenching the main floor in natural sunlight and allowing direct views of Pikes Peak! Storage galore with large walk-in pantry! Main floor (non-conforming) bedroom is spacious with en-suite 5-piece bathroom. Upstairs you will find two very large secondary bedrooms and ¾ bath! Make your way down to the finished walk-out basement and enjoy the recreation room with cozy fireplace, flex space that is perfect for a home office or work out room! Two large bedrooms sharing a full bathroom. Fully fenced in acreage and fenced in immediate back yard! This dome home was built with energy efficiency in mind. Enjoy the private and serene setting with over 60 trees on the entire property! If you love to plant and grow you will be in awe of the 1300+ sqft growing dome that will surely impress! Horse property with a 4-stall 2-story barn including electricity and covered RV parking! Heated garage is HUGE with space to fit up to 4 cars and/or a workshop! Don’t miss out on the opportunity to own such a unique and fabulous property that is within just minutes of modern conveniences! Scheduled your showing today!
Location
State CO
County Arapahoe
Rooms
Basement Finished, Full, Walk-Out Access
Main Level Bedrooms 1
Interior
Interior Features Ceiling Fan(s), Eat-in Kitchen, Entrance Foyer, Five Piece Bath, Kitchen Island, Open Floorplan, Pantry, Smoke Free, Vaulted Ceiling(s)
Heating Baseboard
Cooling Other
Flooring Stone, Tile, Wood
Fireplaces Number 2
Fireplaces Type Family Room, Recreation Room
Fireplace Y
Appliance Dishwasher, Oven, Range, Range Hood, Refrigerator
Exterior
Exterior Feature Balcony, Gas Valve, Private Yard
Parking Features Circular Driveway, Heated Garage
Garage Spaces 4.0
Fence Full
Utilities Available Cable Available, Electricity Connected, Natural Gas Connected
View Meadow, Mountain(s)
Roof Type Composition
Total Parking Spaces 6
Garage Yes
Building
Lot Description Many Trees, Open Space
Foundation Slab
Sewer Septic Tank
Water Well
Level or Stories Two
Structure Type Wood Siding
Schools
Elementary Schools Black Forest Hills
Middle Schools Fox Ridge
High Schools Cherokee Trail
School District Cherry Creek 5
Others
Senior Community No
Ownership Individual
Acceptable Financing Cash, Conventional, FHA, VA Loan
Listing Terms Cash, Conventional, FHA, VA Loan
Special Listing Condition None
Pets Allowed Yes
Read Less
Want to know what your home might be worth? Contact us for a FREE valuation!

Our team is ready to help you sell your home for the highest possible price ASAP

© 2024 METROLIST, INC., DBA RECOLORADO® – All Rights Reserved
6455 S. Yosemite St., Suite 500 Greenwood Village, CO 80111 USA
Bought with Compass - Denver






