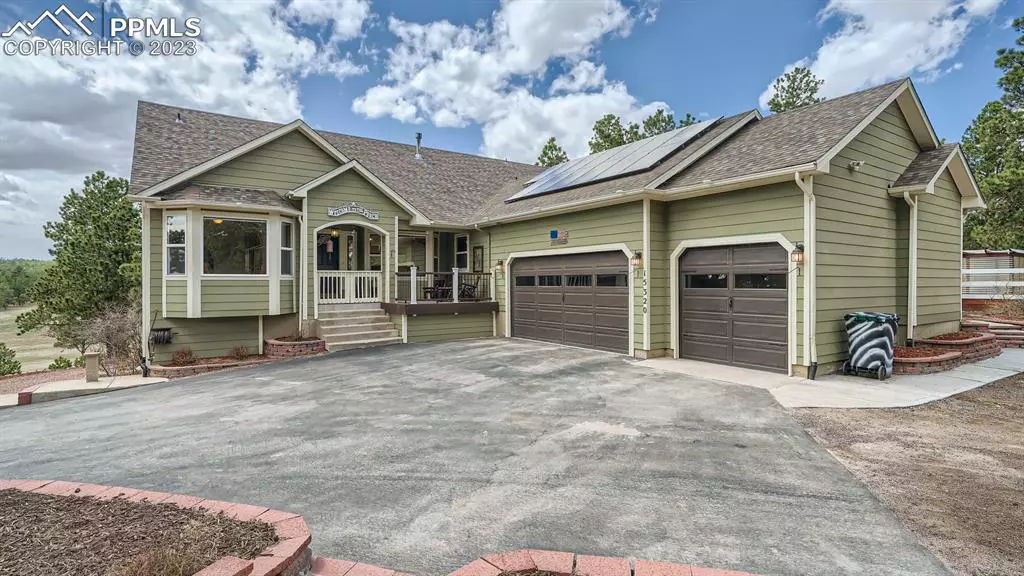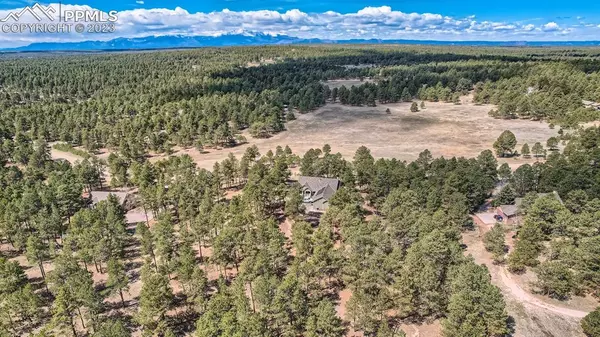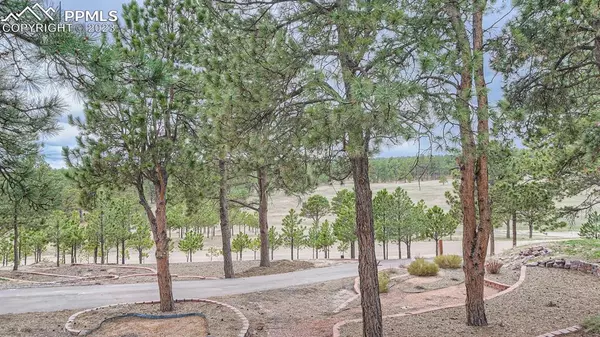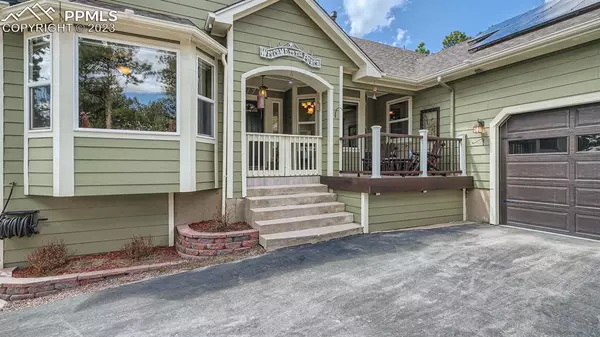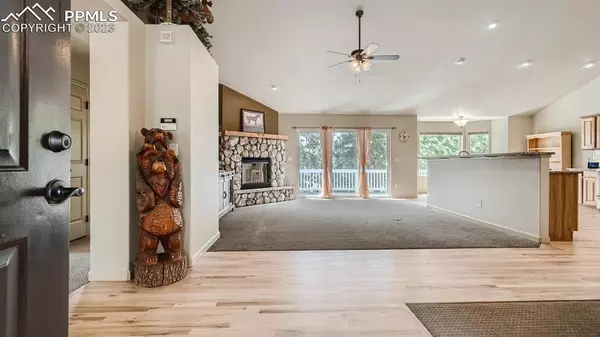$880,000
$875,000
0.6%For more information regarding the value of a property, please contact us for a free consultation.
15320 Spiritwood LOOP Elbert, CO 80106
4 Beds
4 Baths
3,833 SqFt
Key Details
Sold Price $880,000
Property Type Single Family Home
Sub Type Single Family
Listing Status Sold
Purchase Type For Sale
Square Footage 3,833 sqft
Price per Sqft $229
MLS Listing ID 1617312
Sold Date 06/02/23
Style Ranch
Bedrooms 4
Full Baths 2
Half Baths 1
Three Quarter Bath 1
Construction Status Existing Home
HOA Fees $10/ann
HOA Y/N Yes
Year Built 2001
Annual Tax Amount $4,012
Tax Year 2023
Lot Size 3.160 Acres
Property Description
Welcome to comfortable country living in the popular Black Forest community of Spirit Lakes. Located on 3.1 acres of very private, beautiful, mature Ponderosa, this 3,800+ sf ranch style home is been expertly updated/meticulously maintained. With four bedrooms, four baths, separate dining, wonderful great room, plus a large, fun basement family room, and oversized, finished,three car garage that will fit the big truck, this home and property is move in ready. Enter onto a paved road that winds to the front of the home, you see gorgeous stone terracing and landscaping up to the drive plus fencing on three sides and a circle drive on top for easy turn arounds.The home features a vaulted great room with stone fireplace on the main level, main level master retreat with five piece bath, large kitchen with massive bar area plus nook, lots of cabinets and new granite counters and backsplashes. Also featured is the hard to find two secondary bedrooms on the main. One of two laundries plus a man cave complete the main level. For outdoor living, the decking overlooks the beautiful land and groomed trees plus several locations to enjoy the outside in all kinds of weather. Downstairs has a basement walkout with gas fireplace, large family room, full wet bar, bedroom and bath, flex room and walks out to more outdoor living and lots of wildlife. Other features include remodeled baths, spa retreat master bath, lot of kitchen cabinets, refinished hardwood floors, two stone gas fireplaces, and two electric fireplaces for ambience, barn doors, double laundries, closet organizers, refinished decking, basement office space, mudroom w/doggie door, dog fencing, greenhouse, full home generator (2022), owned solar system, close to Falcon shopping, across from large, subdivision dedicated green space, close to golf/restaurants, easy commutes to Springs and Denver. Very quiet and serene, this is wonderful property.
Location
State CO
County El Paso
Area Spirit Lakes
Interior
Interior Features 5-Pc Bath, Great Room, Vaulted Ceilings
Cooling Ceiling Fan(s)
Flooring Carpet, Tile, Wood
Fireplaces Number 1
Fireplaces Type Basement, Electric, Four, Gas, Main
Laundry Basement, Main
Exterior
Parking Features Attached
Garage Spaces 3.0
Fence Rear
Community Features Parks or Open Space
Utilities Available Electricity, Propane, Solar, Telephone
Roof Type Composite Shingle
Building
Lot Description Meadow, Rural, Trees/Woods
Foundation Full Basement, Walk Out
Builder Name Anderson Homes
Water Well
Level or Stories Ranch
Finished Basement 90
Structure Type Wood Frame
Construction Status Existing Home
Schools
Middle Schools Falcon
High Schools Falcon
School District Falcon-49
Others
Special Listing Condition Not Applicable
Read Less
Want to know what your home might be worth? Contact us for a FREE valuation!

Our team is ready to help you sell your home for the highest possible price ASAP



