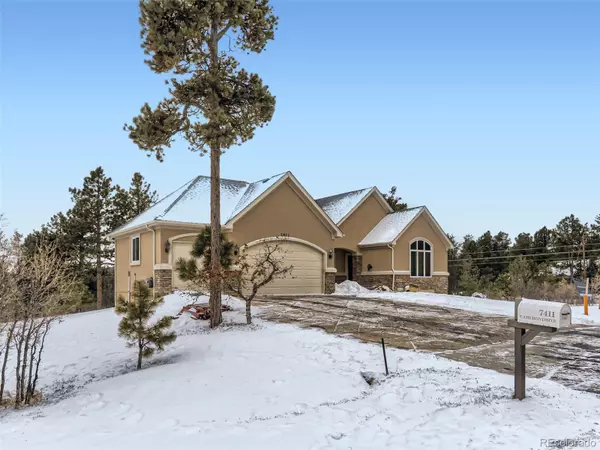$900,000
$900,000
For more information regarding the value of a property, please contact us for a free consultation.
7411 Cameron DR Larkspur, CO 80118
4 Beds
3 Baths
2,494 SqFt
Key Details
Sold Price $900,000
Property Type Single Family Home
Sub Type Single Family Residence
Listing Status Sold
Purchase Type For Sale
Square Footage 2,494 sqft
Price per Sqft $360
MLS Listing ID 1543393
Sold Date 06/02/23
Style Traditional
Bedrooms 4
Full Baths 2
Half Baths 1
Condo Fees $375
HOA Fees $31/ann
HOA Y/N Yes
Abv Grd Liv Area 2,494
Originating Board recolorado
Year Built 2005
Annual Tax Amount $4,209
Tax Year 2021
Lot Size 0.900 Acres
Acres 0.9
Property Description
Nearly 1 acre, beautiful corner lot ranch home in Sage Port with easy access to I-25, multiple hiking trails, and golf courses! Ranch style home complete with vaulted ceilings, spacious rooms, and a ton of windows providing natural light throughout. The living room features high ceilings, a gorgeous central fireplace, and a wall of windows leading out to the sunny deck. The kitchen offers a ton of counter space with granite countertops, a central island with a gas cooktop, stainless steel appliances, and a sunny breakfast nook for enjoying everyday meals. The primary bedroom has vaulted ceilings, a large walk in closet, and a huge en-suite bath. There are 3 secondary bedrooms and another full bath. The basement is unfinished and offers a unique opportunity for the new owners to create their dream space. The back yard is private and offers a covered patio or a sunny deck space for you to enjoy all summer long. Welcome home! Click the Virtual Tour link to view the 3D walkthrough.
Location
State CO
County Douglas
Zoning SR
Rooms
Basement Unfinished, Walk-Out Access
Main Level Bedrooms 4
Interior
Interior Features Breakfast Nook, Built-in Features, Ceiling Fan(s), Eat-in Kitchen, Entrance Foyer, Granite Counters, High Ceilings, High Speed Internet, Jet Action Tub, Kitchen Island, Pantry, Primary Suite, Vaulted Ceiling(s), Walk-In Closet(s)
Heating Forced Air
Cooling Central Air
Flooring Carpet, Tile, Wood
Fireplaces Number 1
Fireplaces Type Family Room
Fireplace Y
Appliance Cooktop, Dishwasher, Disposal, Dryer, Microwave, Oven, Refrigerator, Washer
Laundry In Unit
Exterior
Exterior Feature Private Yard, Rain Gutters
Parking Features Concrete
Garage Spaces 3.0
Fence None
Utilities Available Cable Available, Electricity Connected, Internet Access (Wired), Natural Gas Available, Phone Available
Roof Type Composition
Total Parking Spaces 3
Garage Yes
Building
Lot Description Corner Lot, Landscaped, Level
Foundation Concrete Perimeter
Sewer Public Sewer
Water Public
Level or Stories One
Structure Type Frame, Stone, Stucco
Schools
Elementary Schools Larkspur
Middle Schools Castle Rock
High Schools Castle View
School District Douglas Re-1
Others
Senior Community No
Ownership Corporation/Trust
Acceptable Financing Cash, Conventional, FHA, VA Loan
Listing Terms Cash, Conventional, FHA, VA Loan
Special Listing Condition None
Pets Allowed Yes
Read Less
Want to know what your home might be worth? Contact us for a FREE valuation!

Our team is ready to help you sell your home for the highest possible price ASAP

© 2024 METROLIST, INC., DBA RECOLORADO® – All Rights Reserved
6455 S. Yosemite St., Suite 500 Greenwood Village, CO 80111 USA
Bought with West and Main Homes Inc






