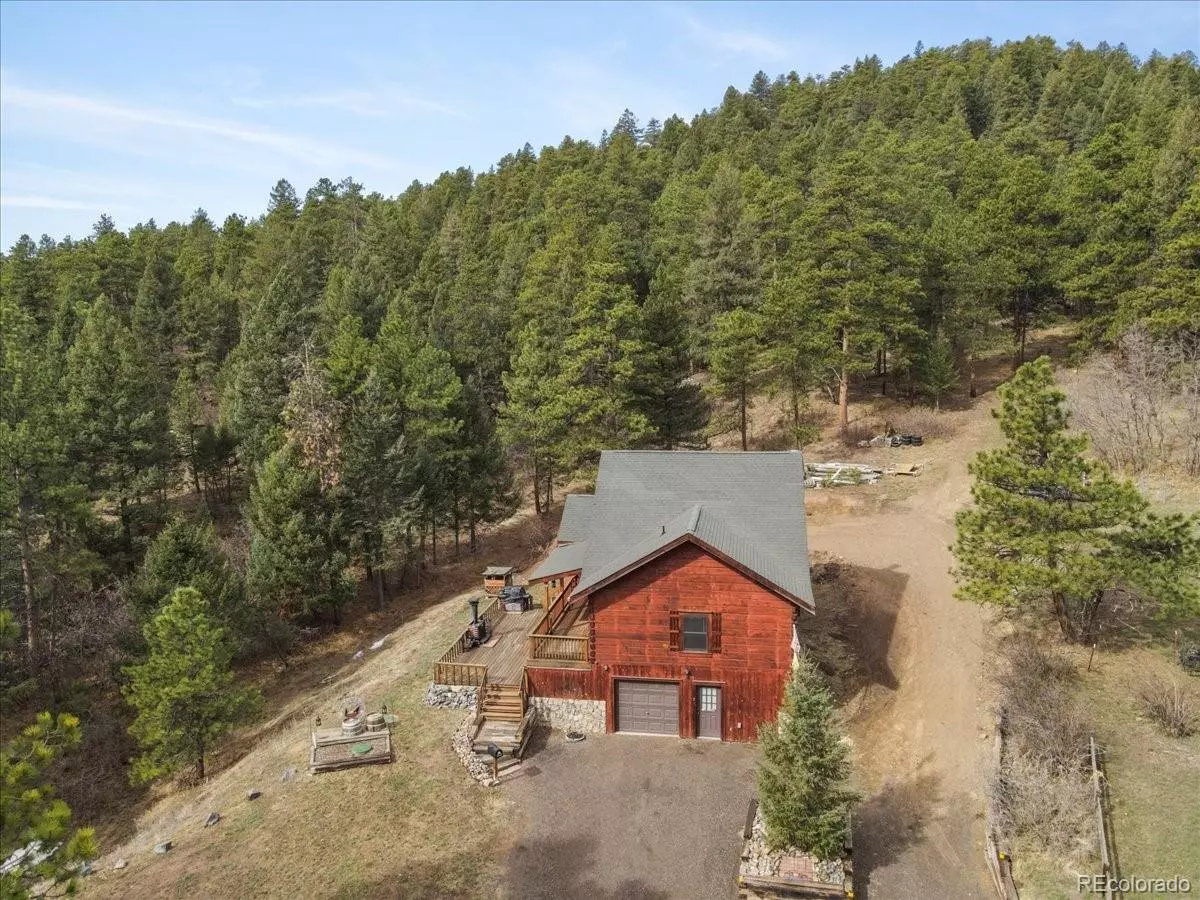$630,000
$675,000
6.7%For more information regarding the value of a property, please contact us for a free consultation.
7835 S Firehouse Hill RD Morrison, CO 80465
2 Beds
1 Bath
1,375 SqFt
Key Details
Sold Price $630,000
Property Type Single Family Home
Sub Type Single Family Residence
Listing Status Sold
Purchase Type For Sale
Square Footage 1,375 sqft
Price per Sqft $458
Subdivision Deer Creek/ South Turkey
MLS Listing ID 8663355
Sold Date 06/02/23
Style Mountain Contemporary
Bedrooms 2
Full Baths 1
HOA Y/N No
Abv Grd Liv Area 1,375
Originating Board recolorado
Year Built 2005
Annual Tax Amount $2,955
Tax Year 2022
Lot Size 1.030 Acres
Acres 1.03
Property Description
Welcome to this majestic one of a kind log home nestled in the mountains on a full acre! This custom home was modeled after the Ponderosa Ranch house from the Bonanza TV show and has only had one owner. Enjoy picturesque views from every window, an open floor plan with vaulted ceilings, real cherry hard wood floors, and main level primary bedroom! The home has a large unfinished basement- ready to make your own! The garage has a workshop space and ample room for storage. Additional driveway space has already been excavated to provide ample parking or to build your dream garage. This location offers true mountain living but an easy commute to C-470 and the amenities of Conifer! This home has a true lodge/cabin feel that fulfills your mountain living dreams!
Location
State CO
County Jefferson
Zoning A-2
Rooms
Basement Bath/Stubbed, Daylight, Full, Interior Entry, Unfinished, Walk-Out Access
Main Level Bedrooms 1
Interior
Interior Features Ceiling Fan(s), Eat-in Kitchen, Entrance Foyer, High Ceilings, Laminate Counters, Open Floorplan, Smoke Free, Vaulted Ceiling(s)
Heating Forced Air, Pellet Stove
Cooling Other
Flooring Tile, Wood
Fireplaces Number 2
Fireplaces Type Basement, Gas Log, Living Room, Pellet Stove
Fireplace Y
Appliance Dishwasher, Disposal, Dryer, Microwave, Oven, Range, Refrigerator, Washer
Laundry In Unit
Exterior
Exterior Feature Lighting, Private Yard
Parking Features Driveway-Dirt, Driveway-Gravel, Exterior Access Door, Oversized, Storage
Garage Spaces 1.0
Fence None
Utilities Available Electricity Connected, Internet Access (Wired), Natural Gas Available, Phone Available
Roof Type Composition
Total Parking Spaces 1
Garage Yes
Building
Lot Description Fire Mitigation, Foothills, Landscaped, Level, Many Trees, Meadow, Mountainous, Secluded, Sloped
Foundation Concrete Perimeter, Slab
Sewer Septic Tank
Water Well
Level or Stories Two
Structure Type Cedar, Log, Stone
Schools
Elementary Schools Parmalee
Middle Schools West Jefferson
High Schools Conifer
School District Jefferson County R-1
Others
Senior Community No
Ownership Individual
Acceptable Financing Cash, Conventional, FHA, VA Loan
Listing Terms Cash, Conventional, FHA, VA Loan
Special Listing Condition None
Read Less
Want to know what your home might be worth? Contact us for a FREE valuation!

Our team is ready to help you sell your home for the highest possible price ASAP

© 2024 METROLIST, INC., DBA RECOLORADO® – All Rights Reserved
6455 S. Yosemite St., Suite 500 Greenwood Village, CO 80111 USA
Bought with RE/MAX PROFESSIONALS






