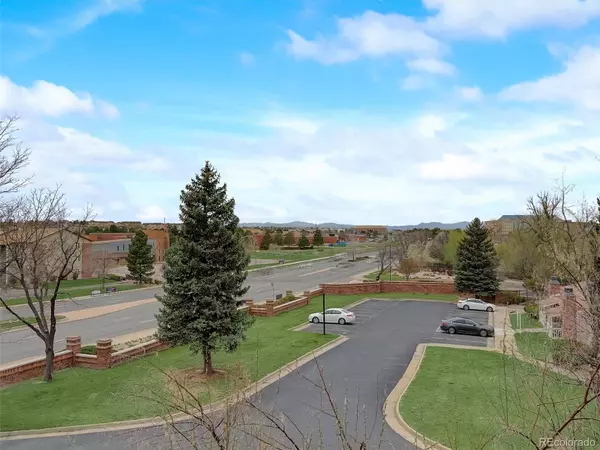$265,000
$265,000
For more information regarding the value of a property, please contact us for a free consultation.
481 S Kalispell WAY #203 Aurora, CO 80017
2 Beds
2 Baths
1,064 SqFt
Key Details
Sold Price $265,000
Property Type Condo
Sub Type Condominium
Listing Status Sold
Purchase Type For Sale
Square Footage 1,064 sqft
Price per Sqft $249
Subdivision Bayberry
MLS Listing ID 6420539
Sold Date 06/02/23
Bedrooms 2
Full Baths 2
Condo Fees $474
HOA Fees $474/mo
HOA Y/N Yes
Abv Grd Liv Area 1,064
Originating Board recolorado
Year Built 1981
Annual Tax Amount $1,371
Tax Year 2022
Property Description
Step into this updated condo with breathtaking mountain views and an open floor plan perfect for entertaining. The living room features a cozy wood burning fireplace. The kitchen boasts stainless steel appliances, ample counter space, and a trendy black sink. Newly installed cabinets adorn the large pantry/laundry room. The primary suite is luxurious, complete with two closets and an updated en suite bathroom. The secondary bedroom is situated on the opposite side of the unit, ensuring privacy for all occupants or a great home office. Deeded parking space in the community parking garage, plus ample parking in the parking lot. The unit comes with a storage locker located on the same floor as the unit. Enjoy Bayberry condos' private tennis courts and pool. The location is unbeatable, next to the Highline Canal Trail system with over 71 miles of trails great for biking, walking, or running! The light rail station is just under a mile away, easy access to I-225 and the Aurora Town Center Mall.
Location
State CO
County Arapahoe
Rooms
Main Level Bedrooms 2
Interior
Interior Features Elevator, Laminate Counters, No Stairs, Open Floorplan, Primary Suite, Smoke Free
Heating Electric, Forced Air
Cooling Central Air
Flooring Laminate
Fireplaces Number 1
Fireplaces Type Living Room
Fireplace Y
Appliance Dishwasher, Oven, Range, Range Hood, Refrigerator
Laundry In Unit
Exterior
Garage Spaces 1.0
View Mountain(s)
Roof Type Composition
Total Parking Spaces 2
Garage No
Building
Sewer Public Sewer
Water Public
Level or Stories One
Structure Type Brick, Frame, Wood Siding
Schools
Elementary Schools Tollgate
Middle Schools Mrachek
High Schools Gateway
School District Adams-Arapahoe 28J
Others
Senior Community No
Ownership Individual
Acceptable Financing Cash, Conventional
Listing Terms Cash, Conventional
Special Listing Condition None
Pets Allowed Cats OK, Dogs OK
Read Less
Want to know what your home might be worth? Contact us for a FREE valuation!

Our team is ready to help you sell your home for the highest possible price ASAP

© 2024 METROLIST, INC., DBA RECOLORADO® – All Rights Reserved
6455 S. Yosemite St., Suite 500 Greenwood Village, CO 80111 USA
Bought with EXIT Realty DTC, Cherry Creek, Pikes Peak.






