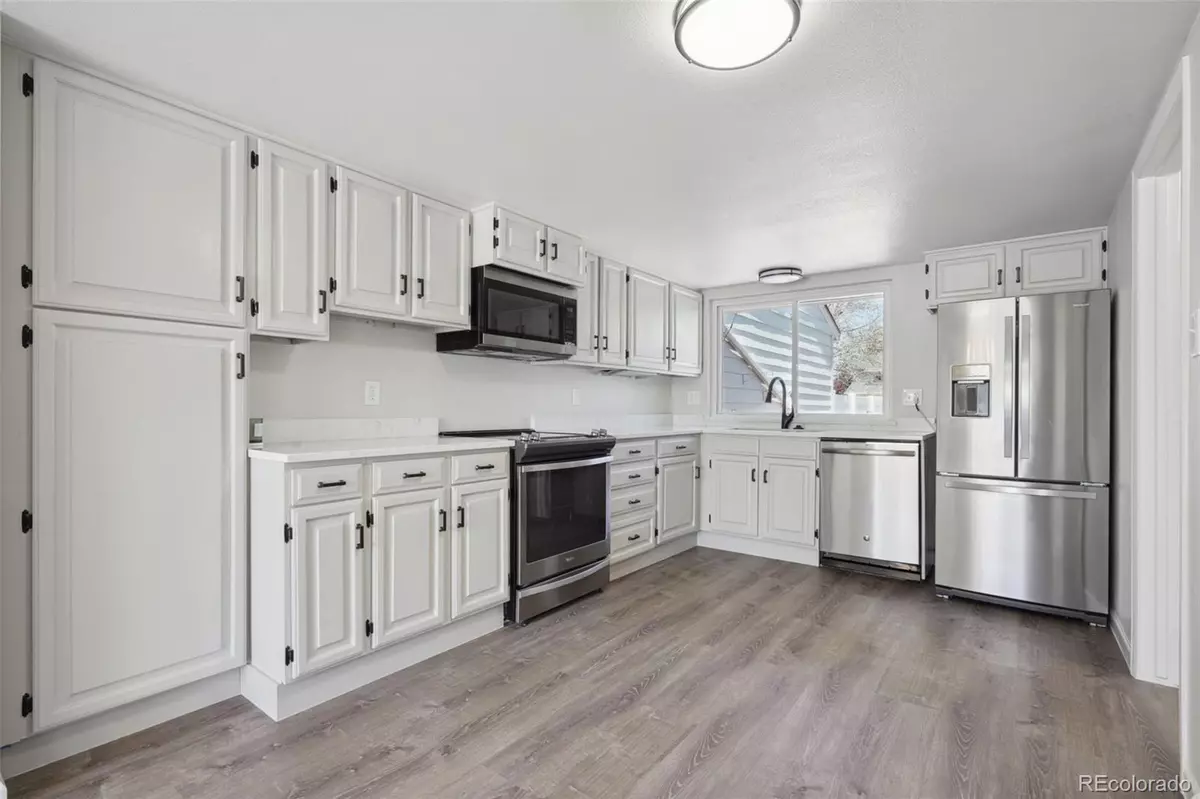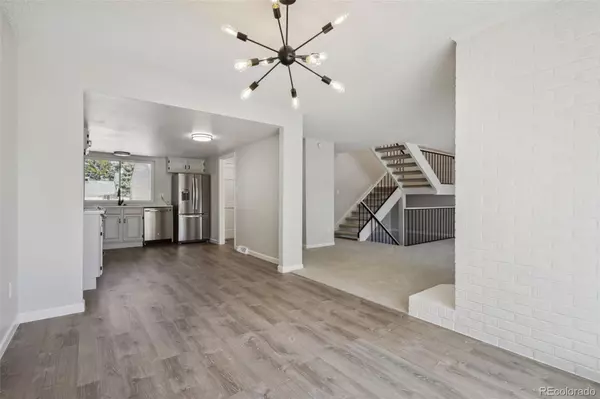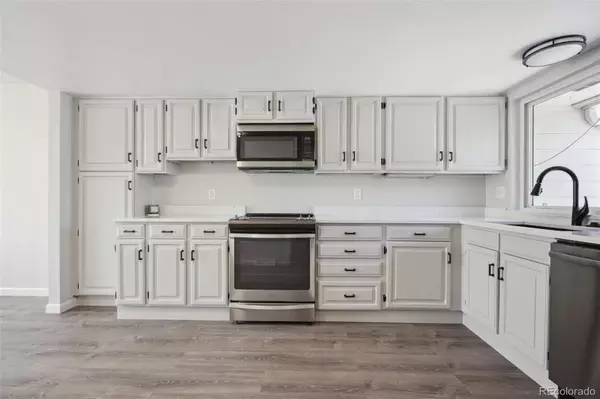$550,000
$535,000
2.8%For more information regarding the value of a property, please contact us for a free consultation.
7188 S Vine CIR Centennial, CO 80122
3 Beds
2 Baths
2,062 SqFt
Key Details
Sold Price $550,000
Property Type Single Family Home
Sub Type Single Family Residence
Listing Status Sold
Purchase Type For Sale
Square Footage 2,062 sqft
Price per Sqft $266
Subdivision Glenn Oaks
MLS Listing ID 2718851
Sold Date 06/02/23
Style Traditional
Bedrooms 3
Full Baths 1
Three Quarter Bath 1
Condo Fees $280
HOA Fees $280/mo
HOA Y/N Yes
Abv Grd Liv Area 1,642
Originating Board recolorado
Year Built 1975
Annual Tax Amount $1,960
Tax Year 2022
Lot Size 3,049 Sqft
Acres 0.07
Property Description
MUST SEE incredible Main floor primary bedroom home in Glenn Oaks community! This home has been completely updated & remodeled including opening up the kitchen to the dining room and new quartz counter tops in the kitchen. New luxury vinyl plank floors in kitchen, dining room and foyer. Brand new carpet throughout the living room, bedrooms and hallways. Brand new bathrooms on both the main floor and the upper floor, with a double vanity on the upper level. Upper bedroom has a walk-in closet for ample storage. Living area is south facing for sun all year. The patio right outside the living room is surrounded by beautiful high quality privacy fencing around the back patio area and steps away is the community pool. Gated court yard leading to front door with large planters (are included). Oversized garage (26'x21') and a built in storage room with shelving built in. Gas log fireplace. . Walk to the Streets of Southglenn Town Center for shopping, restaurants, theater, summer concerts. Walk to King Soopers. Walking and biking trails are nearby.
Location
State CO
County Arapahoe
Rooms
Basement Finished, Partial
Main Level Bedrooms 1
Interior
Interior Features Eat-in Kitchen, Entrance Foyer, High Ceilings, Open Floorplan, Quartz Counters, Smoke Free, Vaulted Ceiling(s), Walk-In Closet(s)
Heating Forced Air, Natural Gas
Cooling Central Air
Flooring Carpet, Tile
Fireplaces Number 1
Fireplaces Type Living Room
Fireplace Y
Appliance Dishwasher, Disposal, Dryer, Gas Water Heater, Microwave, Range, Refrigerator, Washer
Laundry In Unit
Exterior
Exterior Feature Garden, Rain Gutters
Parking Features Concrete, Exterior Access Door, Lighted, Oversized, Storage
Garage Spaces 2.0
Roof Type Composition
Total Parking Spaces 2
Garage No
Building
Sewer Public Sewer
Water Public
Level or Stories Two
Structure Type Brick, Vinyl Siding
Schools
Elementary Schools Moody
Middle Schools Powell
High Schools Arapahoe
School District Littleton 6
Others
Senior Community No
Ownership Individual
Acceptable Financing 1031 Exchange, Cash, Conventional, Other, VA Loan
Listing Terms 1031 Exchange, Cash, Conventional, Other, VA Loan
Special Listing Condition None
Pets Allowed Yes
Read Less
Want to know what your home might be worth? Contact us for a FREE valuation!

Our team is ready to help you sell your home for the highest possible price ASAP

© 2024 METROLIST, INC., DBA RECOLORADO® – All Rights Reserved
6455 S. Yosemite St., Suite 500 Greenwood Village, CO 80111 USA
Bought with RE/MAX Professionals






