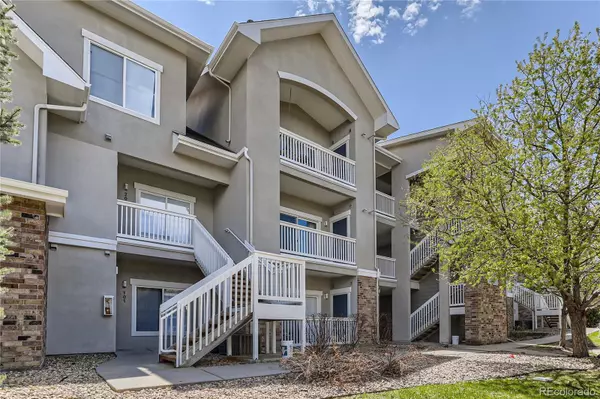$266,000
$255,000
4.3%For more information regarding the value of a property, please contact us for a free consultation.
1821 S Dunkirk ST #202 Aurora, CO 80017
1 Bed
1 Bath
744 SqFt
Key Details
Sold Price $266,000
Property Type Condo
Sub Type Condominium
Listing Status Sold
Purchase Type For Sale
Square Footage 744 sqft
Price per Sqft $357
Subdivision Brookhaven
MLS Listing ID 2207279
Sold Date 06/02/23
Style Contemporary
Bedrooms 1
Full Baths 1
Condo Fees $216
HOA Fees $216/mo
HOA Y/N Yes
Abv Grd Liv Area 744
Originating Board recolorado
Year Built 2005
Annual Tax Amount $1,203
Tax Year 2022
Lot Size 435 Sqft
Acres 0.01
Property Description
Welcome home to the highly desired Brookhaven Condominiums Complex! Pride of ownership reflects in this very well cared for unit. Step inside and take in the open floor plan with 9' ceilings and archways. The living room has a cozy gas fireplace with a niche, ceiling fan light, recessed lights and beautiful crown molding. Through the sliding glass door enjoy the patio with additional storage space. The dining room is the perfect size with a large inset. The kitchen has 42" raised oak panel cabinets with a pantry; granite tile counters and black appliances. The primary bedroom is spacious featuring a ceiling fan light, a large window with natural lighting, a walk-in closet and an ensuite full-sized bathroom with a guest door. There is a full-size laundry closet with a shelf. Additional Amenities: Automatic fire sprinkler system in unit, reserved parking space, club house, fitness facility with an outdoor pool. Side Creek Park is across the street. Convenient access to E470, I70, Buckley Space Force Base, Southlands Mall, Town Center of Aurora, Restaurants and so much more!
Location
State CO
County Arapahoe
Rooms
Main Level Bedrooms 1
Interior
Interior Features Ceiling Fan(s), Granite Counters, High Ceilings, High Speed Internet, Laminate Counters, No Stairs, Open Floorplan, Smoke Free
Heating Forced Air, Natural Gas
Cooling Central Air
Flooring Carpet, Laminate, Vinyl
Fireplaces Number 1
Fireplaces Type Living Room
Fireplace Y
Appliance Dishwasher, Disposal, Microwave, Range, Refrigerator, Self Cleaning Oven
Exterior
Exterior Feature Balcony
Parking Features Asphalt
Fence None
Pool Outdoor Pool
Utilities Available Cable Available, Electricity Connected, Natural Gas Connected
Roof Type Composition
Total Parking Spaces 1
Garage No
Building
Lot Description Landscaped, Master Planned, Near Public Transit, Sprinklers In Front, Sprinklers In Rear
Foundation Slab
Sewer Public Sewer
Water Public
Level or Stories One
Structure Type Concrete, Frame, Stucco
Schools
Elementary Schools Side Creek
Middle Schools Mrachek
High Schools Rangeview
Others
Senior Community No
Ownership Individual
Acceptable Financing 1031 Exchange, Cash, Conventional, VA Loan
Listing Terms 1031 Exchange, Cash, Conventional, VA Loan
Special Listing Condition None
Read Less
Want to know what your home might be worth? Contact us for a FREE valuation!

Our team is ready to help you sell your home for the highest possible price ASAP

© 2024 METROLIST, INC., DBA RECOLORADO® – All Rights Reserved
6455 S. Yosemite St., Suite 500 Greenwood Village, CO 80111 USA
Bought with Berkshire Hathaway HomeServices Colorado Real Estate, LLC - Englewood






