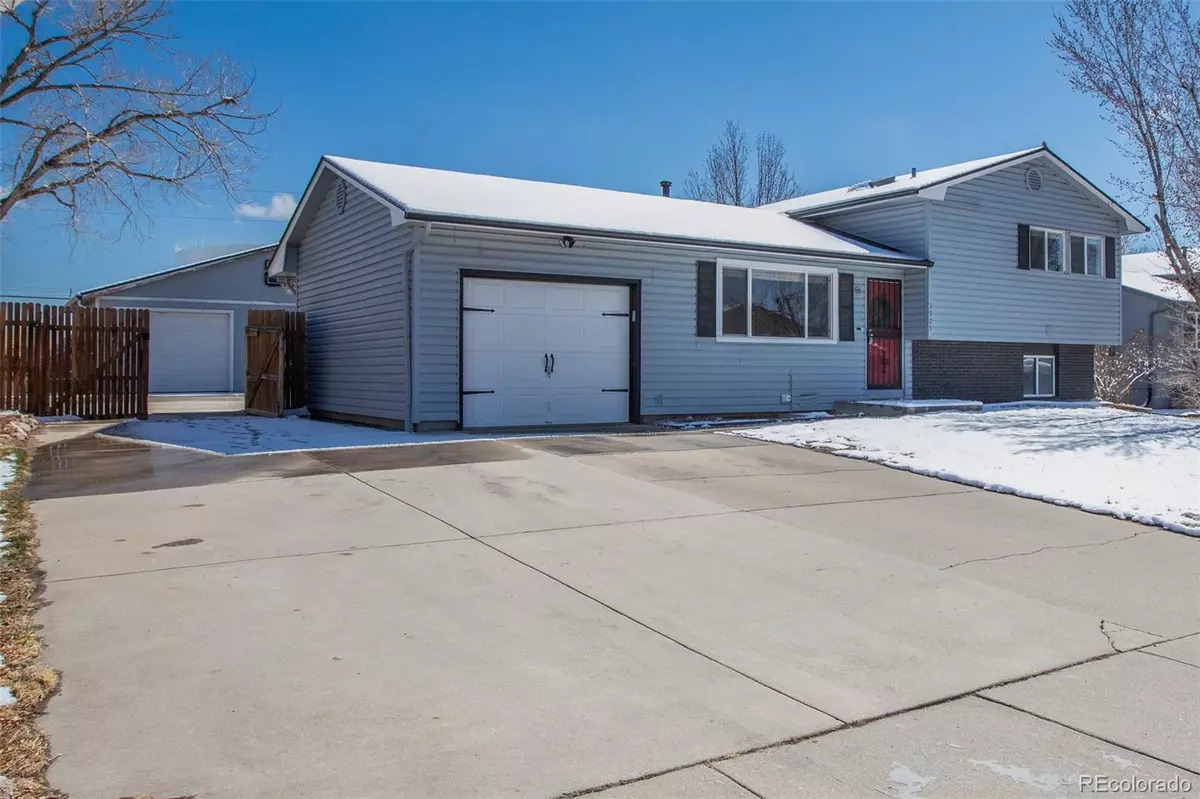$381,000
$399,000
4.5%For more information regarding the value of a property, please contact us for a free consultation.
3925 Cooke DR Colorado Springs, CO 80911
4 Beds
2 Baths
1,448 SqFt
Key Details
Sold Price $381,000
Property Type Single Family Home
Sub Type Single Family Residence
Listing Status Sold
Purchase Type For Sale
Square Footage 1,448 sqft
Price per Sqft $263
Subdivision Clear View Estates
MLS Listing ID 3551237
Sold Date 05/24/23
Bedrooms 4
Full Baths 1
Three Quarter Bath 1
HOA Y/N No
Abv Grd Liv Area 1,448
Originating Board recolorado
Year Built 1984
Annual Tax Amount $1,254
Tax Year 2022
Lot Size 9,147 Sqft
Acres 0.21
Property Description
There are breathtaking views of the Front Range and Pikes Peak from this home! The large living room window frames this gorgeous landscape. As you enter the main level you are greeted with a slate tile entry and wood flooring in the living room. This room flows into the dining area and kitchen. There is a sliding glass door which gives access to the private fenced in backyard. The kitchen is equipped with stainless steel appliances, mosaic glass tile backsplash, large pantry, access to the attached garage and the eat-in dining area. Upstairs has 3 bedrooms and a full bathroom. Downstairs could have multiple uses. It is currently set up as a primary suite with an enormous walk in closet, private bathroom and laundry area. If you needed the additional living space, this could function as a family gathering area for watching movies or a play zone for kids. The room serving as a walk in closet could be the 4th bedroom with its own closet. The bathroom is adorned with a barndoor, dual sink vanity with glass tile counters and backsplash, sloping sinks, a stylish tile shower and the convenience of the laundry space. To complete your tour, you will be amazed at the large detached garage with plenty of workspace, extra attic storage and endless opportunities to make it what ever you desire. Parking is not an issue at this home. The driveway is oversized and extends behind the fence to the garage. You could store all your recreational vehicles, utility trailer or have a level spot to play basketball. Don't miss that the home has central air and ceiling fans throughout. The location is about 3 miles from I-25 or 15 minutes to Powers Blvd. Enjoy the mountain views while being centrally located to the amenities that Colorado Springs has to offer.
Location
State CO
County El Paso
Zoning RS-6000 CA
Interior
Interior Features Ceiling Fan(s), Eat-in Kitchen, High Speed Internet, Laminate Counters, Pantry, Primary Suite, Solid Surface Counters, Synthetic Counters, Tile Counters, Walk-In Closet(s)
Heating Forced Air, Natural Gas
Cooling Central Air
Flooring Carpet, Laminate, Stone, Tile, Wood
Fireplace N
Appliance Dishwasher, Disposal, Gas Water Heater, Microwave, Range, Refrigerator
Exterior
Exterior Feature Dog Run, Private Yard, Rain Gutters
Parking Features Concrete, Dry Walled, Lighted, Oversized
Garage Spaces 2.0
Fence Partial
Utilities Available Cable Available, Electricity Connected, Natural Gas Connected, Phone Available
View Mountain(s)
Roof Type Composition
Total Parking Spaces 3
Garage No
Building
Lot Description Landscaped
Foundation Concrete Perimeter, Slab
Sewer Public Sewer
Water Public
Level or Stories Tri-Level
Structure Type Frame, Vinyl Siding
Schools
Elementary Schools French
Middle Schools Sproul
High Schools Widefield
School District Widefield 3
Others
Senior Community No
Ownership Individual
Acceptable Financing Cash, Conventional, FHA, VA Loan
Listing Terms Cash, Conventional, FHA, VA Loan
Special Listing Condition None
Read Less
Want to know what your home might be worth? Contact us for a FREE valuation!

Our team is ready to help you sell your home for the highest possible price ASAP

© 2024 METROLIST, INC., DBA RECOLORADO® – All Rights Reserved
6455 S. Yosemite St., Suite 500 Greenwood Village, CO 80111 USA
Bought with LPT Realty






