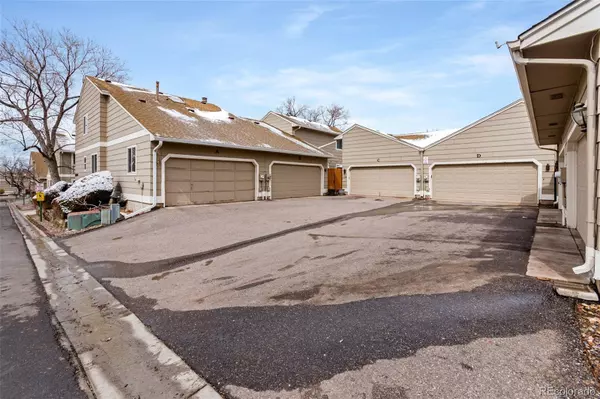$375,000
$400,000
6.3%For more information regarding the value of a property, please contact us for a free consultation.
3912 S Atchison WAY #C Aurora, CO 80014
3 Beds
3 Baths
2,640 SqFt
Key Details
Sold Price $375,000
Property Type Multi-Family
Sub Type Multi-Family
Listing Status Sold
Purchase Type For Sale
Square Footage 2,640 sqft
Price per Sqft $142
Subdivision Pier Point
MLS Listing ID 3571088
Sold Date 06/02/23
Bedrooms 3
Full Baths 3
Condo Fees $351
HOA Fees $351/mo
HOA Y/N Yes
Abv Grd Liv Area 1,320
Originating Board recolorado
Year Built 1980
Annual Tax Amount $1,463
Tax Year 2022
Lot Size 2,613 Sqft
Acres 0.06
Property Description
Location Location Location! Affordable ranch townhome in Pier Point walking distance to Cherry creel reservoir. Upon entering the home you’re greeted by a large living room with a cozy wood burning fireplace for those cool Colorado evenings. The living room is open to the dining room and flows to the kitchen. The kitchen has plenty of counter and cabinet space and also affords courtesy to the laundry room and 2 car attached garage. The living room provides access to an oversized private deck. Also on the main level is a primary suite with a private bathroom as well as a secondary bedroom and full bathroom. The basement features a huge living room with a wet bar and built in shelving/cabinets, a 3rd bedroom and full bathroom as well as plenty of storage. Brand new sewer line. Nestled in a family friendly neighborhood in Cherry creek school district. Directly across the street from cherry creek reservoir with plenty of walking/biking trails. A short drive to I-225 and I-25, DTC/Denver and easy access to the light rail. Priced below market value to allow you to upgrade and add your personal touches.
Location
State CO
County Arapahoe
Zoning Residential
Rooms
Basement Finished, Full
Main Level Bedrooms 2
Interior
Heating Baseboard
Cooling None
Flooring Carpet
Fireplaces Number 1
Fireplaces Type Living Room
Fireplace Y
Appliance Oven, Refrigerator
Laundry In Unit
Exterior
Exterior Feature Balcony
Garage Spaces 2.0
Fence None
Utilities Available Electricity Connected, Natural Gas Available
Roof Type Composition
Total Parking Spaces 2
Garage Yes
Building
Lot Description Cul-De-Sac
Foundation Slab
Sewer Public Sewer
Water Public
Level or Stories One
Structure Type Wood Siding
Schools
Elementary Schools Polton
Middle Schools Prairie
High Schools Overland
School District Cherry Creek 5
Others
Senior Community No
Ownership Individual
Acceptable Financing Cash, Conventional, FHA, VA Loan
Listing Terms Cash, Conventional, FHA, VA Loan
Special Listing Condition None
Read Less
Want to know what your home might be worth? Contact us for a FREE valuation!

Our team is ready to help you sell your home for the highest possible price ASAP

© 2024 METROLIST, INC., DBA RECOLORADO® – All Rights Reserved
6455 S. Yosemite St., Suite 500 Greenwood Village, CO 80111 USA
Bought with RE/MAX Alliance






