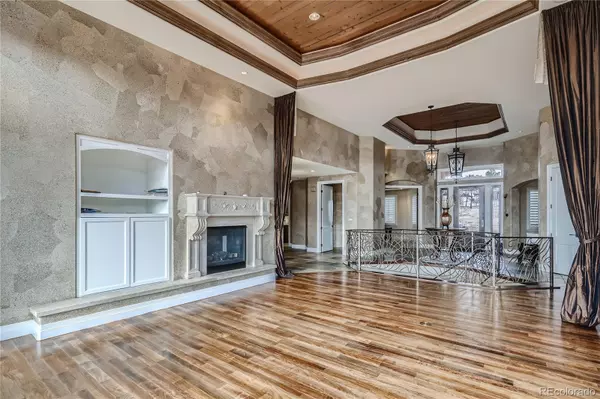$1,540,000
$1,668,000
7.7%For more information regarding the value of a property, please contact us for a free consultation.
24460 E Glasgow DR Aurora, CO 80016
6 Beds
8 Baths
8,180 SqFt
Key Details
Sold Price $1,540,000
Property Type Single Family Home
Sub Type Single Family Residence
Listing Status Sold
Purchase Type For Sale
Square Footage 8,180 sqft
Price per Sqft $188
Subdivision Tallyn'S Reach
MLS Listing ID 9247959
Sold Date 06/02/23
Style Contemporary
Bedrooms 6
Full Baths 3
Half Baths 3
Three Quarter Bath 2
Condo Fees $235
HOA Fees $78/qua
HOA Y/N Yes
Abv Grd Liv Area 4,090
Originating Board recolorado
Year Built 2000
Annual Tax Amount $8,796
Tax Year 2021
Lot Size 0.410 Acres
Acres 0.41
Property Description
Gorgeous, Inspired by Frank Lloyd Wright’s prairie style homes, this magnificent, award-winning Austin Signature Parade of Homes home features 8,000 square feet of Colorado elegance. Located in Tallyn’s Reach with convenient access to DIA. Each room of this luxurious home is carefully appointed with completely custom finishes. Sprawling entertaining spaces flow from the 15 foot entry foyer into the great room, which features floor to ceiling windows offering incredible light and views of Pikes Peak and Mt. Evans. Enjoy the study/library with custom oil painted canvas wallpaper. The first floor also features an elegant formal dining room, tremendous chef’s kitchen, as well as a den with doors opening to an elevated patio. The master suite presents massive windows, a balcony and an ensuite bath. The lower level includes 4 ensuite bedrooms, entertainment area, accessed by a custom iron rail staircase. A second staircase leads to the kitchen. To see this home is the only way to fully experience it.
Location
State CO
County Arapahoe
Zoning PUD
Rooms
Basement Exterior Entry, Finished, Full, Walk-Out Access
Main Level Bedrooms 2
Interior
Interior Features Built-in Features, Eat-in Kitchen, Entrance Foyer, Five Piece Bath, Granite Counters, Jack & Jill Bathroom, Jet Action Tub, Kitchen Island, Open Floorplan, Pantry, Primary Suite, Sound System, Tile Counters, Utility Sink, Walk-In Closet(s), Wet Bar, Wired for Data
Heating Forced Air, Hot Water, Natural Gas
Cooling Air Conditioning-Room
Flooring Carpet, Tile, Wood
Fireplaces Number 5
Fireplaces Type Basement, Bedroom, Dining Room, Family Room, Gas, Gas Log, Great Room, Living Room, Primary Bedroom
Fireplace Y
Appliance Bar Fridge, Cooktop, Dishwasher, Disposal, Double Oven, Down Draft, Dryer, Microwave, Oven, Range, Range Hood, Refrigerator, Self Cleaning Oven, Sump Pump, Trash Compactor, Warming Drawer, Washer, Wine Cooler
Exterior
Exterior Feature Private Yard, Rain Gutters, Water Feature
Parking Features Concrete, Dry Walled, Finished, Floor Coating, Oversized
Garage Spaces 3.0
Fence Full
Utilities Available Cable Available, Electricity Connected, Internet Access (Wired), Natural Gas Connected, Phone Connected
Roof Type Concrete
Total Parking Spaces 3
Garage Yes
Building
Lot Description Cul-De-Sac, Landscaped, Sloped, Sprinklers In Front, Sprinklers In Rear
Foundation Slab
Sewer Public Sewer
Water Public
Level or Stories One
Structure Type Concrete, Frame, Stone, Stucco
Schools
Elementary Schools Black Forest Hills
Middle Schools Fox Ridge
High Schools Cherokee Trail
School District Cherry Creek 5
Others
Senior Community No
Ownership Individual
Acceptable Financing 1031 Exchange, Cash, Conventional, FHA, Jumbo, VA Loan
Listing Terms 1031 Exchange, Cash, Conventional, FHA, Jumbo, VA Loan
Special Listing Condition None
Read Less
Want to know what your home might be worth? Contact us for a FREE valuation!

Our team is ready to help you sell your home for the highest possible price ASAP

© 2024 METROLIST, INC., DBA RECOLORADO® – All Rights Reserved
6455 S. Yosemite St., Suite 500 Greenwood Village, CO 80111 USA
Bought with Coldwell Banker Realty 44






